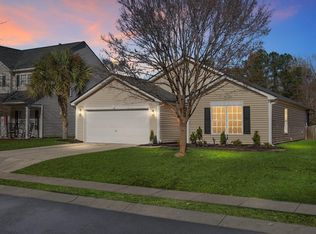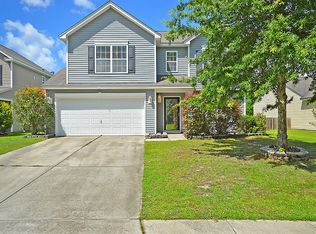Closed
$365,900
108 Trellis Ln, Ladson, SC 29456
3beds
2,020sqft
Single Family Residence
Built in 2004
7,840.8 Square Feet Lot
$374,000 Zestimate®
$181/sqft
$2,247 Estimated rent
Home value
$374,000
$355,000 - $393,000
$2,247/mo
Zestimate® history
Loading...
Owner options
Explore your selling options
What's special
Move-in Ready home with all the extras in addition to a great Location! Homeowners have totally remodeled kitchen 2022 with new shaker style cabinets, soft close doors and drawers & new cabinet hardware. Tile backsplash, quartz countertops, new single bowl sink & sink fixture, new matching GE appliances (refrigerator 2019, microwave 2022, gas range 2022, dishwasher 2023). Laminate flooring throughout!! Tile in the sun room...NO Carpet! Home sits on a beautiful pond lot, exit back gate and a 5 minute walk to the to the amenity center including pool, clubhouse & play park. Enter the foyer with an office on the right & a barn door for privacy. Open living room to dining and kitchen area. Downstairs enjoy the bright sunroom with doors leading to the patio and a separate deck in the backyardperfect for having dinners & company. Powder room, laundry room to include pet door to garage, coat closet and pantry also downstairs. Upstairs is a large bedroom with walk-in closet and private access to the guest bathroom. A 2nd great sized guest bedroom is located upstairs with a very large linen closet. Primary suite overlooks the backyard with a pond view, garden tub and walk-in shower with glass door, new mirror and updated light fixture. 2 additional upgraded light fixtures in the shower and over garden tub, see pictures. Large walk-in closet also located off the primary suite. Roof & A/C were replaced within the last 3 years. Only 5 minute drive to downtown Summerville, 10 minutes to Hwy 26 and 25 minutes to Charleston!
Zillow last checked: 8 hours ago
Listing updated: April 01, 2024 at 04:12pm
Listed by:
Rolina Homes LLC
Bought with:
Matt O'Neill Real Estate
Source: CTMLS,MLS#: 23025888
Facts & features
Interior
Bedrooms & bathrooms
- Bedrooms: 3
- Bathrooms: 3
- Full bathrooms: 2
- 1/2 bathrooms: 1
Heating
- Natural Gas
Cooling
- Central Air
Appliances
- Laundry: Electric Dryer Hookup, Washer Hookup, Laundry Room
Features
- Ceiling - Smooth, Walk-In Closet(s), Ceiling Fan(s), Entrance Foyer, Pantry
- Flooring: Ceramic Tile, Laminate
- Windows: Window Treatments
- Has fireplace: No
Interior area
- Total structure area: 2,020
- Total interior livable area: 2,020 sqft
Property
Parking
- Total spaces: 2
- Parking features: Garage, Off Street, Garage Door Opener
- Garage spaces: 2
Features
- Levels: Two
- Stories: 2
- Patio & porch: Deck, Patio
- Fencing: Wood
- Waterfront features: Pond
Lot
- Size: 7,840 sqft
Details
- Parcel number: 1461204043000
Construction
Type & style
- Home type: SingleFamily
- Architectural style: Craftsman
- Property subtype: Single Family Residence
Materials
- Vinyl Siding
- Foundation: Slab
- Roof: Architectural
Condition
- New construction: No
- Year built: 2004
Utilities & green energy
- Sewer: Public Sewer
- Water: Public
- Utilities for property: Dominion Energy, Dorchester Cnty Water and Sewer Dept
Community & neighborhood
Community
- Community features: Clubhouse, Park, Pool, Walk/Jog Trails
Location
- Region: Ladson
- Subdivision: Summerhaven
Other
Other facts
- Listing terms: Any,Cash,Conventional,FHA,VA Loan
Price history
| Date | Event | Price |
|---|---|---|
| 1/22/2024 | Sold | $365,900$181/sqft |
Source: | ||
| 12/1/2023 | Contingent | $365,900$181/sqft |
Source: | ||
| 11/25/2023 | Price change | $365,900-2.7%$181/sqft |
Source: | ||
| 11/14/2023 | Listed for sale | $375,990+108.9%$186/sqft |
Source: | ||
| 7/7/2016 | Listing removed | $1,500+9.1%$1/sqft |
Source: Zillow Rental Network Report a problem | ||
Public tax history
| Year | Property taxes | Tax assessment |
|---|---|---|
| 2024 | -- | $13,392 +54.2% |
| 2023 | -- | $8,685 |
| 2022 | -- | $8,685 |
Find assessor info on the county website
Neighborhood: 29456
Nearby schools
GreatSchools rating
- 5/10James H. Spann Elementary SchoolGrades: PK-5Distance: 3.2 mi
- 8/10Rollings Middle School Of The ArtsGrades: 6-8Distance: 8.1 mi
- 8/10Ashley Ridge High SchoolGrades: 9-12Distance: 7.5 mi
Schools provided by the listing agent
- Elementary: Dr. Eugene Sires Elementary
- Middle: Oakbrook
- High: Ashley Ridge
Source: CTMLS. This data may not be complete. We recommend contacting the local school district to confirm school assignments for this home.
Get a cash offer in 3 minutes
Find out how much your home could sell for in as little as 3 minutes with a no-obligation cash offer.
Estimated market value$374,000
Get a cash offer in 3 minutes
Find out how much your home could sell for in as little as 3 minutes with a no-obligation cash offer.
Estimated market value
$374,000

