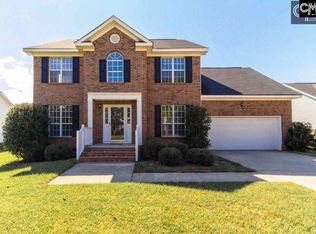Rare find!! Ranch floor plan plus FROG (with closet!) on large lot in the highly desirable Westbrook neighborhood with community pool, tennis courts, playground, covered picnic area & Lexington 1 schools! A cozy front porch sets the stage for what's to come in this charming cottage with low maintenance, laminate hardwood floors, updated kitchen, fresh paint, newer roof and AC (only 5 years old!) & much, much more! Large great room features a gas fireplace & overlooks dining area for true open concept living! Spacious eat-in kitchen boasts NEW paint, custom cabinetry, granite counters, stainless steel appliances, walk-in pantry & even comes pre-wired for a gas stove! Master suite showcases California Closets custom, walk-in closet plus updated bathroom with built-in makeup vanity, jetted tub & separate shower! Ideal split floor plan has 2 more bedrooms with an updated hall bath to share plus a laundry room with the washer & dryer included! Upstairs you'll find HUGE bonus with closet- perfect as a 4th bedroom! The two car garage has tons of built in organization to keep all of your tools & toys in place! Out back is a large deck & flat backyard. This one won't last long!!
This property is off market, which means it's not currently listed for sale or rent on Zillow. This may be different from what's available on other websites or public sources.
