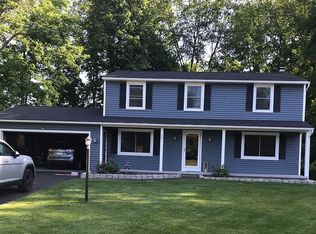Lovely ranch home situated on a private treed lot, on a quiet cul-de-sac. Wonderful floorplan with the Living room opening to the formal Dining room & the eat-in Kitchen opening to the Family room. The 4 Season room features vaulted ceiling & walls of sliding glass doors overlooking the private back yard. 3 generous sized bedrooms & 2 full baths include the Master suite with private bath. Hardwood floors & recessed lighting are found throughout. Additional features include: 1st floor laundry; covered front porch; full basement for storage or future finishing; 2 car attached garage; central air; all appliances included. Roof: 2002; Furnace rebuilt in 2018; Water heater 2015
This property is off market, which means it's not currently listed for sale or rent on Zillow. This may be different from what's available on other websites or public sources.
