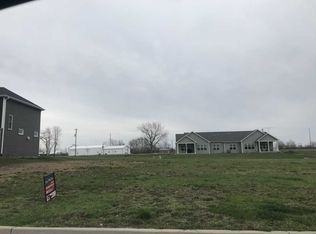Closed
$425,000
108 Trail Ridge Dr, Lexington, IL 61753
4beds
3,236sqft
Single Family Residence
Built in 2023
0.29 Acres Lot
$461,100 Zestimate®
$131/sqft
$3,023 Estimated rent
Home value
$461,100
$420,000 - $507,000
$3,023/mo
Zestimate® history
Loading...
Owner options
Explore your selling options
What's special
GORGEOUS Better-Than-New-Construction RANCH! A bright, open floorplan, cathedral ceilings, cozy gas fireplace, hardwood flooring and tons of natural light will make you feel right at home. The inviting kitchen features an oversized island with extra room for seating. Plentiful cabinetry with soft close drawers are accented by quartz counters, apron sink, timeless tile backsplash, high end stainless appliances & a spacious dining room area. Generously sized bedrooms, including the incredible primary haven, complete with cathedral ceiling, hardwood flooring & its own luxury private bathroom. This ensuite is appointed with dual vanity sinks, a soaking tub, walk-in tiled shower and a huge closet! A main floor mudroom features cabinetry to the ceiling for all of your items and a stunning custom drop zone area. Fully finished, beautiful basement offers 9ft ceilings, enormous great room, fourth bedroom, full bath and tons of storage with built-in shelving! Professionally landscaped corner lot with deck and covered front porch in fantastic subdivision near the trail. 3-car garage with 220 wired in garage for EV charging. Highly energy efficient home with spray foam insulation in walls and R-49 cellulose in the attic space.
Zillow last checked: 8 hours ago
Listing updated: August 12, 2024 at 12:43pm
Listing courtesy of:
Erica Epperson 309-275-2992,
Coldwell Banker Real Estate Group
Bought with:
Jacqui Miller
Keller Williams Revolution
Source: MRED as distributed by MLS GRID,MLS#: 12102770
Facts & features
Interior
Bedrooms & bathrooms
- Bedrooms: 4
- Bathrooms: 3
- Full bathrooms: 3
Primary bedroom
- Features: Flooring (Hardwood), Bathroom (Full, Double Sink, Lever/Easy to use faucets, Tub & Separate Shwr)
- Level: Main
- Area: 195 Square Feet
- Dimensions: 15X13
Bedroom 2
- Features: Flooring (Hardwood)
- Level: Main
- Area: 121 Square Feet
- Dimensions: 11X11
Bedroom 3
- Features: Flooring (Hardwood)
- Level: Main
- Area: 132 Square Feet
- Dimensions: 12X11
Bedroom 4
- Features: Flooring (Carpet)
- Level: Basement
- Area: 182 Square Feet
- Dimensions: 14X13
Dining room
- Features: Flooring (Hardwood)
- Level: Main
- Area: 130 Square Feet
- Dimensions: 13X10
Family room
- Features: Flooring (Carpet)
- Level: Basement
- Area: 820 Square Feet
- Dimensions: 20X41
Foyer
- Features: Flooring (Hardwood)
- Level: Main
- Area: 72 Square Feet
- Dimensions: 8X9
Kitchen
- Features: Kitchen (Eating Area-Breakfast Bar, Eating Area-Table Space, Island, Custom Cabinetry, Pantry, SolidSurfaceCounter, Updated Kitchen), Flooring (Hardwood)
- Level: Main
- Area: 156 Square Feet
- Dimensions: 13X12
Laundry
- Features: Flooring (Hardwood)
- Level: Main
- Area: 91 Square Feet
- Dimensions: 13X7
Living room
- Features: Flooring (Hardwood)
- Level: Main
- Area: 304 Square Feet
- Dimensions: 16X19
Heating
- Forced Air
Cooling
- Central Air
Appliances
- Included: Range, Microwave, Dishwasher, Refrigerator, Stainless Steel Appliance(s), Humidifier
- Laundry: Main Level, Gas Dryer Hookup, Electric Dryer Hookup, In Unit
Features
- Cathedral Ceiling(s), 1st Floor Bedroom, 1st Floor Full Bath, Walk-In Closet(s), High Ceilings, Open Floorplan, Pantry
- Flooring: Hardwood
- Basement: Partially Finished,Egress Window,9 ft + pour,Rec/Family Area,Sleeping Area,Storage Space,Full
- Number of fireplaces: 1
- Fireplace features: Attached Fireplace Doors/Screen, Gas Log, Family Room
Interior area
- Total structure area: 3,236
- Total interior livable area: 3,236 sqft
- Finished area below ground: 1,200
Property
Parking
- Total spaces: 3
- Parking features: Concrete, Garage Door Opener, On Site, Garage Owned, Attached, Garage
- Attached garage spaces: 3
- Has uncovered spaces: Yes
Accessibility
- Accessibility features: No Disability Access
Features
- Stories: 1
- Patio & porch: Deck
Lot
- Size: 0.29 Acres
- Dimensions: 107 X 129
- Features: Corner Lot, Irregular Lot, Landscaped, Mature Trees, Level
Details
- Parcel number: 0907332003
- Special conditions: None
- Other equipment: Ceiling Fan(s), Sump Pump, Radon Mitigation System
Construction
Type & style
- Home type: SingleFamily
- Architectural style: Ranch
- Property subtype: Single Family Residence
Materials
- Vinyl Siding, Stone
Condition
- New construction: No
- Year built: 2023
Utilities & green energy
- Electric: Circuit Breakers
- Sewer: Public Sewer
- Water: Public
Community & neighborhood
Security
- Security features: Carbon Monoxide Detector(s)
Community
- Community features: Curbs, Sidewalks, Street Paved
Location
- Region: Lexington
- Subdivision: Meadowridge
Other
Other facts
- Listing terms: Other
- Ownership: Fee Simple
Price history
| Date | Event | Price |
|---|---|---|
| 8/12/2024 | Sold | $425,000+1.4%$131/sqft |
Source: | ||
| 7/13/2024 | Pending sale | $419,000$129/sqft |
Source: | ||
| 7/13/2024 | Contingent | $419,000$129/sqft |
Source: | ||
| 7/11/2024 | Listed for sale | $419,000+1.2%$129/sqft |
Source: | ||
| 8/21/2023 | Sold | $414,000+6.4%$128/sqft |
Source: | ||
Public tax history
| Year | Property taxes | Tax assessment |
|---|---|---|
| 2024 | $8,251 +154% | $97,423 +158.2% |
| 2023 | $3,248 +2976.8% | $37,725 +3135.4% |
| 2022 | $106 +3.2% | $1,166 +3.4% |
Find assessor info on the county website
Neighborhood: 61753
Nearby schools
GreatSchools rating
- 9/10Lexington Elementary SchoolGrades: PK-5Distance: 0.9 mi
- 7/10Lexington Jr High SchoolGrades: 6-8Distance: 0.9 mi
- 9/10Lexington High SchoolGrades: 9-12Distance: 0.9 mi
Schools provided by the listing agent
- Elementary: Lexington Elementary
- Middle: Lexington Jr High
- High: Lexington High School
- District: 7
Source: MRED as distributed by MLS GRID. This data may not be complete. We recommend contacting the local school district to confirm school assignments for this home.

Get pre-qualified for a loan
At Zillow Home Loans, we can pre-qualify you in as little as 5 minutes with no impact to your credit score.An equal housing lender. NMLS #10287.
