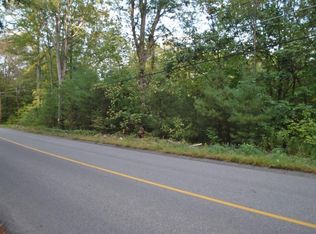**HIGHEST AND BEST OFFERS BY 7PM 5/26**THIS IS THE ONE ~ Welcome home to your Cape Cod contemporary featuring everything you can think of! 2 car garage, large fenced in yard, 3 oversized bedrooms, 2.5 baths, TRUE open concept w/kitchen, dinging & cathedral ceiling living room w/pellet stove on the main level, beautiful hardwood floors, oversized loft area upstairs & 2 additional bedrooms. FIRST FLOOR master bedroom w/large master bath featuring TWO walk-in closets! Have animals? You will LOVE the 7.64 acres of land INCLUDING a 2 stall horse barn! Kitchen has amazing space w/cabinets galore, walk in pantry/laundry room, stainless steel appliances, NEW touch free faucet and sink & sliders leading out to the deck. Enjoy peace & serenity in the country on your farmer's porch! This is your private paradise tucked away, yet only 15 minutes to all major highways! Call for your private showing today or check out our virtual tour!
This property is off market, which means it's not currently listed for sale or rent on Zillow. This may be different from what's available on other websites or public sources.
