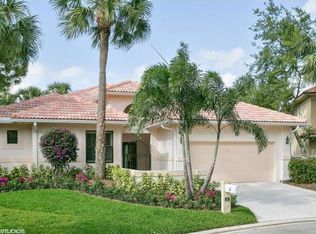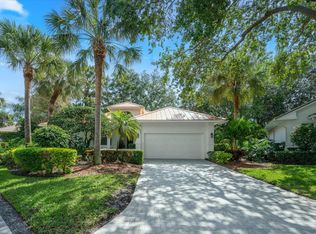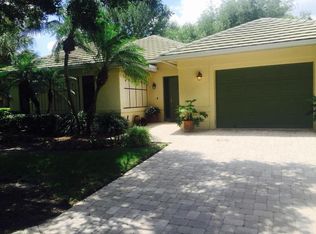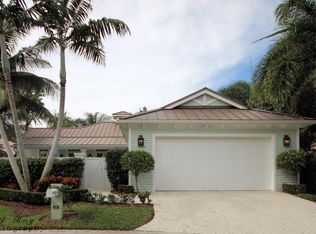Sold for $740,000 on 09/30/25
$740,000
108 Toteka Circle, Jupiter, FL 33458
3beds
2,531sqft
Single Family Residence
Built in 1988
3,972 Square Feet Lot
$737,500 Zestimate®
$292/sqft
$5,581 Estimated rent
Home value
$737,500
$664,000 - $819,000
$5,581/mo
Zestimate® history
Loading...
Owner options
Explore your selling options
What's special
This charming home can be found at the end of a cul-de-sac in a prime location. The beautifully updated residence features a ground-floor master suite with new flooring throughout. The fully remodeled kitchen boasts brand-new appliances, sleek finishes, and modern conveniences. A bright and airy screened Florida room offers the perfect space for outdoor dining and relaxation. Upstairs, two spacious bedrooms and two full baths provide privacy for guests. Step out onto the balcony from the guest bedroom and savor your morning coffee while taking in the peaceful surroundings.Don't miss this rare opportunity to own a truly exceptional residence in The Loxahatchee Club, one of Jupiter's most sought-after communities!
Zillow last checked: 8 hours ago
Listing updated: September 30, 2025 at 07:02am
Listed by:
Diane Gray 561-262-6400,
NV Realty Group, LLC,
Gray Welton 561-339-7275,
NV Realty Group, LLC
Bought with:
Traci DeGeorge
Douglas Elliman
Source: BeachesMLS,MLS#: RX-11065406 Originating MLS: Beaches MLS
Originating MLS: Beaches MLS
Facts & features
Interior
Bedrooms & bathrooms
- Bedrooms: 3
- Bathrooms: 4
- Full bathrooms: 3
- 1/2 bathrooms: 1
Primary bedroom
- Level: 1
- Area: 255 Square Feet
- Dimensions: 17 x 15
Bedroom 2
- Level: 2
- Area: 210 Square Feet
- Dimensions: 15 x 14
Bedroom 3
- Level: 2
- Area: 221 Square Feet
- Dimensions: 17 x 13
Dining room
- Level: 1
- Area: 143 Square Feet
- Dimensions: 13 x 11
Kitchen
- Level: 1
- Area: 110 Square Feet
- Dimensions: 11 x 10
Living room
- Level: 1
- Area: 342 Square Feet
- Dimensions: 19 x 18
Porch
- Level: 1
- Area: 460 Square Feet
- Dimensions: 46 x 10
Heating
- Central, Electric
Cooling
- Ceiling Fan(s), Central Air, Electric
Appliances
- Included: Dishwasher, Disposal, Dryer, Microwave, Electric Range, Refrigerator, Washer, Electric Water Heater
- Laundry: Sink, Inside, Laundry Closet
Features
- Built-in Features, Ctdrl/Vault Ceilings, Entry Lvl Lvng Area, Entrance Foyer, Roman Tub, Split Bedroom, Volume Ceiling, Walk-In Closet(s)
- Flooring: Carpet, Ceramic Tile
- Doors: French Doors
- Windows: Arched, Single Hung Metal, Impact Glass (Partial)
Interior area
- Total structure area: 3,906
- Total interior livable area: 2,531 sqft
Property
Parking
- Total spaces: 1.5
- Parking features: Driveway, Garage - Attached, Auto Garage Open
- Attached garage spaces: 1.5
- Has uncovered spaces: Yes
Features
- Stories: 2
- Patio & porch: Screen Porch
- Exterior features: Auto Sprinkler, Covered Balcony
- Pool features: Community
- Has view: Yes
- View description: Garden
- Waterfront features: None
Lot
- Size: 3,972 sqft
- Features: < 1/4 Acre, Cul-De-Sac, Sidewalks
Details
- Parcel number: 30424111080000100
- Zoning: R2(cit
Construction
Type & style
- Home type: SingleFamily
- Architectural style: Traditional
- Property subtype: Single Family Residence
Materials
- CBS
- Roof: Barrel
Condition
- Resale
- New construction: No
- Year built: 1988
Utilities & green energy
- Sewer: Public Sewer
- Water: Public
Community & neighborhood
Security
- Security features: Burglar Alarm, Gated with Guard, Security Patrol, Security System Owned, Closed Circuit Camera(s), Wall, Smoke Detector(s)
Community
- Community features: Bike - Jog, Bocce Ball, Clubhouse, Fitness Center, Golf, Library, Lobby, Manager on Site, Picnic Area, Putting Green, Sauna, Sidewalks, Street Lights, Tennis Court(s), Club Membership Req, Gated
Location
- Region: Jupiter
- Subdivision: Loxahatchee Club At Maplewood 6 Ph 2
HOA & financial
HOA
- Has HOA: Yes
- HOA fee: $873 monthly
- Services included: Cable TV, Common Areas, Common R.E. Tax, Management Fees, Security
Other fees
- Application fee: $0
- Membership fee: $350,000
Other financial information
- Additional fee information: Membership Fee: 350000
Other
Other facts
- Listing terms: Cash,Conventional
- Road surface type: Paved
Price history
| Date | Event | Price |
|---|---|---|
| 9/30/2025 | Sold | $740,000-10.3%$292/sqft |
Source: | ||
| 8/15/2025 | Price change | $825,000-10.8%$326/sqft |
Source: | ||
| 4/3/2025 | Price change | $925,000-15.9%$365/sqft |
Source: | ||
| 2/24/2025 | Listed for sale | $1,100,000+187.2%$435/sqft |
Source: | ||
| 4/17/2015 | Sold | $383,000-14.7%$151/sqft |
Source: Public Record | ||
Public tax history
| Year | Property taxes | Tax assessment |
|---|---|---|
| 2024 | $5,937 +1.5% | $378,306 +3% |
| 2023 | $5,852 +0.1% | $367,287 +3% |
| 2022 | $5,849 +0.7% | $356,589 +3% |
Find assessor info on the county website
Neighborhood: Loxahatchee Club
Nearby schools
GreatSchools rating
- 7/10Jerry Thomas Elementary SchoolGrades: PK-5Distance: 0.9 mi
- 8/10Independence Middle SchoolGrades: 6-8Distance: 1.7 mi
- 7/10Jupiter High SchoolGrades: 9-12Distance: 2.2 mi
Schools provided by the listing agent
- Middle: Independence Middle School
- High: Jupiter High School
Source: BeachesMLS. This data may not be complete. We recommend contacting the local school district to confirm school assignments for this home.
Get a cash offer in 3 minutes
Find out how much your home could sell for in as little as 3 minutes with a no-obligation cash offer.
Estimated market value
$737,500
Get a cash offer in 3 minutes
Find out how much your home could sell for in as little as 3 minutes with a no-obligation cash offer.
Estimated market value
$737,500



