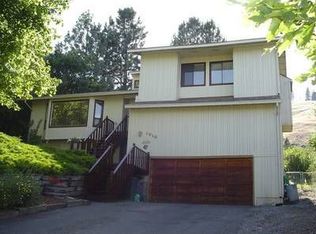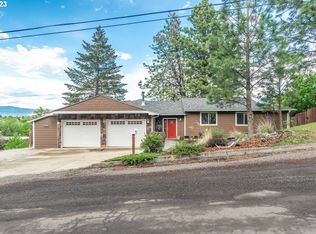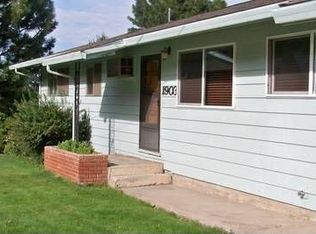Quality well cared for view home in La Grande, OR. Nature right at your windows yet easy access to downtown plus all that Eastern Oregon has to offer. Very nice attached garage w/separate clean work area. Additional carport & parking at frt door level. Master suite on the main along w/laundry, bedroom/office on the upper level & 2 bedrms on the lower. Gather back on the open plan main level w/wood floors, hi ceilings & views. Call now
This property is off market, which means it's not currently listed for sale or rent on Zillow. This may be different from what's available on other websites or public sources.



