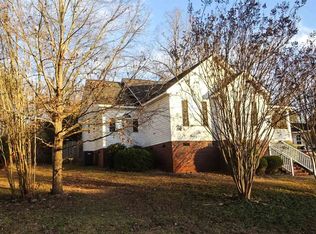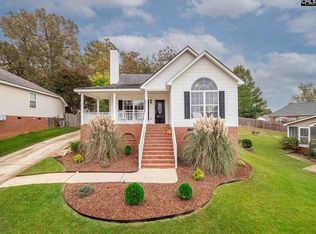Welcome Home to this well taken care of 3 bed, 2 bath maturely landscaped home with wrap around porch conveniently located in Foxboro subdivision. This home has a little bit of everything!! Large Kitchen has a new vinyl floor and backdoor to the Screened in Porch that serves as another gathering area during all seasons. Vaulted Ceiling in Family Room with Firelplace and Hardwood floors. Master features a walk-in closet, private door to back deck, private home office connected to Master w/window. The backyard is amazing which has amenities to include: 12x16 fully wired Air-Conditioned WORKSHOP built to match the house, Screened Porch w/tv that connects to the huge back deck wired for speakers and perfect for grilling and entertaining. Backyard consists of an extra lot that connects to the adjacent road behind and boasts its very own private gated entrance from the backyard as well. MUST SEE- Call today!
This property is off market, which means it's not currently listed for sale or rent on Zillow. This may be different from what's available on other websites or public sources.

