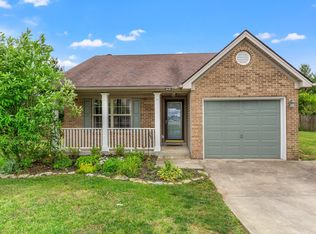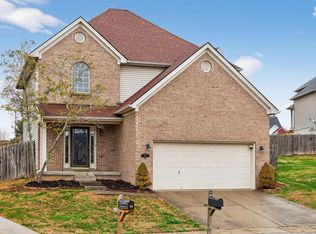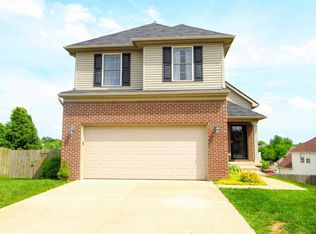Sold for $289,900 on 08/03/23
$289,900
108 Tallis Ct, Georgetown, KY 40324
3beds
1,693sqft
Single Family Residence
Built in 2006
0.33 Acres Lot
$316,200 Zestimate®
$171/sqft
$2,042 Estimated rent
Home value
$316,200
$300,000 - $332,000
$2,042/mo
Zestimate® history
Loading...
Owner options
Explore your selling options
What's special
LOTS of space for family and friends in this house on a peaceful cul-de-sac.
Open floorplan downstairs and spacious loft upstairs. (Loft can easily become 4th bedroom)
Enjoy a vacation all summer long in your own private backyard with a beautiful 28 ft pool, 30x15 deck - it just might be the best backyard in Georgetown! Pool has a new liner and filter for years of maintenance-free enjoyment.
Zillow last checked: 8 hours ago
Listing updated: August 28, 2025 at 11:39am
Listed by:
Rob McCormick 859-230-3559,
Georgetown Real Estate Connection
Bought with:
Ryan O'Gara, 271064
Real Broker, LLC
Source: Imagine MLS,MLS#: 23010196
Facts & features
Interior
Bedrooms & bathrooms
- Bedrooms: 3
- Bathrooms: 3
- Full bathrooms: 2
- 1/2 bathrooms: 1
Primary bedroom
- Level: First
Bedroom 1
- Level: Second
Bedroom 2
- Level: Second
Bathroom 1
- Description: Full Bath
- Level: First
Bathroom 2
- Description: Full Bath
- Level: Second
Bathroom 3
- Description: Half Bath
- Level: First
Kitchen
- Level: First
Living room
- Level: Second
Living room
- Level: First
Living room
- Level: Second
Utility room
- Level: First
Heating
- Electric, Forced Air, Heat Pump
Cooling
- Electric
Appliances
- Included: Disposal, Dishwasher, Microwave, Refrigerator, Oven, Range
- Laundry: Electric Dryer Hookup, Main Level, Washer Hookup
Features
- Master Downstairs, Walk-In Closet(s), Ceiling Fan(s)
- Flooring: Carpet, Tile, Vinyl
- Windows: Insulated Windows, Blinds, Screens
- Has basement: No
Interior area
- Total structure area: 1,693
- Total interior livable area: 1,693 sqft
- Finished area above ground: 1,693
- Finished area below ground: 0
Property
Parking
- Total spaces: 1
- Parking features: Attached Garage, Driveway
- Garage spaces: 1
- Has uncovered spaces: Yes
Features
- Levels: One and One Half
- Patio & porch: Deck, Patio
- Has private pool: Yes
- Pool features: Above Ground
- Fencing: Privacy
- Has view: Yes
- View description: Trees/Woods
Lot
- Size: 0.33 Acres
Details
- Parcel number: 14120214.000
Construction
Type & style
- Home type: SingleFamily
- Property subtype: Single Family Residence
Materials
- Brick Veneer, Vinyl Siding
- Foundation: Slab
- Roof: Dimensional Style
Condition
- New construction: No
- Year built: 2006
Utilities & green energy
- Sewer: Public Sewer
- Water: Public
Community & neighborhood
Location
- Region: Georgetown
- Subdivision: Bradford Place
HOA & financial
HOA
- HOA fee: $135 annually
Price history
| Date | Event | Price |
|---|---|---|
| 8/3/2023 | Sold | $289,900$171/sqft |
Source: | ||
| 6/3/2023 | Pending sale | $289,900$171/sqft |
Source: | ||
| 6/3/2023 | Listed for sale | $289,900+62.4%$171/sqft |
Source: | ||
| 3/24/2021 | Listing removed | -- |
Source: Owner | ||
| 4/4/2019 | Sold | $178,500-3.5%$105/sqft |
Source: Public Record | ||
Public tax history
| Year | Property taxes | Tax assessment |
|---|---|---|
| 2022 | $1,649 +5.4% | $190,100 +6.5% |
| 2021 | $1,565 +956.9% | $178,500 +20.5% |
| 2017 | $148 +57.4% | $148,124 +2.3% |
Find assessor info on the county website
Neighborhood: 40324
Nearby schools
GreatSchools rating
- 4/10Southern Elementary SchoolGrades: K-5Distance: 1.1 mi
- 4/10Georgetown Middle SchoolGrades: 6-8Distance: 1.2 mi
- 6/10Scott County High SchoolGrades: 9-12Distance: 3 mi
Schools provided by the listing agent
- Elementary: Southern
- Middle: Georgetown
- High: Great Crossing
Source: Imagine MLS. This data may not be complete. We recommend contacting the local school district to confirm school assignments for this home.

Get pre-qualified for a loan
At Zillow Home Loans, we can pre-qualify you in as little as 5 minutes with no impact to your credit score.An equal housing lender. NMLS #10287.


