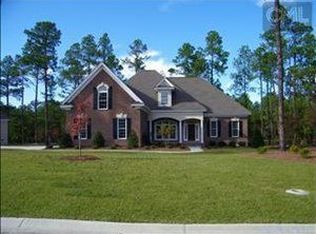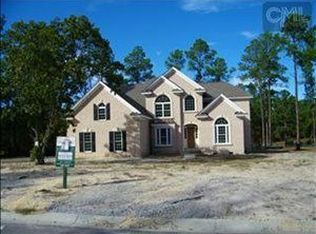This exquisite custom home in the exclusive gated section of Woodcreek is a must see. The first thing that stands out is the craftsmanship of this home. The beautiful custom cabinets with upgraded appliances are just the beginning. The master suite is stunning with plenty of room and a gorgeous well thought out master bath. There are extra touches everywhere, like built ins, throughout the house. This home has room for everyone with 5 oversized bedrooms and additional office/study. It also has plenty of storage in the oversized 3 car garage and the large closets in all the bedrooms. Finally, the enormous bonus room could be used as a movie room and a game room.
This property is off market, which means it's not currently listed for sale or rent on Zillow. This may be different from what's available on other websites or public sources.

