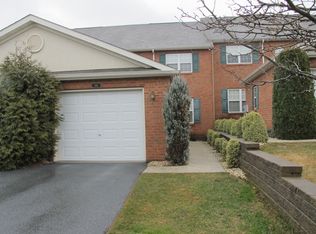Sold for $327,500
$327,500
108 Sutherland Rd, Lancaster, PA 17603
2beds
2,351sqft
Townhouse
Built in 2004
2,614 Square Feet Lot
$355,700 Zestimate®
$139/sqft
$2,383 Estimated rent
Home value
$355,700
$331,000 - $384,000
$2,383/mo
Zestimate® history
Loading...
Owner options
Explore your selling options
What's special
Well-maintained brick townhome with 2 spacious primary suites and a powder room for entertaining! Located in Woods Edge community and Penn Manor Schools, this well-maintained home has over 2,300 finished sqft! Bright foyer with skylight and hardwood flooring. Eat-in kitchen, large dining area and large living room that has access to rear balcony with composite decking. His & Her walk-in closets in the larger suite and another walk-in closet in the 2nd suite. 2nd floor laundry room with washer/dryer that stays. Large finished walk-out basement with backup baseboard heat, full-size windows, and a nice rear patio. Efficient gas furnace & central A/C, newer gas water heater, and a brand new roof! 1-car garage + driveway and street parking. This neighborhood features lots of trees, 2 ponds, and walking path that lead to Manor Township Park with a playground and walking paths, wide streets and sidewalks. Low HOA fees that include lawn maintenance & snow removal! Less than 2 miles to RT-30 for easy commuting into Lancaster, York, Harrisburg, etc. Call to schedule your private showing today!
Zillow last checked: 8 hours ago
Listing updated: August 12, 2024 at 12:27pm
Listed by:
David Wissler 717-715-2430,
Coldwell Banker Realty,
Listing Team: Wissler Team
Bought with:
Dakota Avery, rs366754
Berkshire Hathaway HomeServices Homesale Realty
Source: Bright MLS,MLS#: PALA2052552
Facts & features
Interior
Bedrooms & bathrooms
- Bedrooms: 2
- Bathrooms: 3
- Full bathrooms: 2
- 1/2 bathrooms: 1
- Main level bathrooms: 1
Basement
- Area: 885
Heating
- Forced Air, Baseboard, Natural Gas
Cooling
- Central Air, Electric
Appliances
- Included: Dishwasher, Oven/Range - Electric, Refrigerator, Disposal, Gas Water Heater
- Laundry: Upper Level, Laundry Room
Features
- Air Filter System, Breakfast Area, Dining Area, Open Floorplan, Eat-in Kitchen, Bathroom - Tub Shower, Walk-In Closet(s)
- Flooring: Carpet
- Doors: Insulated, Sliding Glass, ENERGY STAR Qualified Doors
- Windows: Double Pane Windows, Energy Efficient, Skylight(s)
- Basement: Finished,Walk-Out Access,Windows,Partial
- Has fireplace: No
Interior area
- Total structure area: 2,461
- Total interior livable area: 2,351 sqft
- Finished area above ground: 1,576
- Finished area below ground: 775
Property
Parking
- Total spaces: 3
- Parking features: Garage Door Opener, Inside Entrance, Asphalt, Attached, Driveway
- Attached garage spaces: 1
- Uncovered spaces: 2
Accessibility
- Accessibility features: None
Features
- Levels: Two
- Stories: 2
- Patio & porch: Patio
- Exterior features: Rain Gutters, Lighting, Sidewalks, Street Lights, Balcony
- Pool features: None
Lot
- Size: 2,614 sqft
- Dimensions: 20' x 138'
Details
- Additional structures: Above Grade, Below Grade
- Parcel number: 4107980200000
- Zoning: RESIDENTIAL
- Special conditions: Standard
Construction
Type & style
- Home type: Townhouse
- Architectural style: Traditional
- Property subtype: Townhouse
Materials
- Frame, Vinyl Siding
- Foundation: Concrete Perimeter, Block
- Roof: Architectural Shingle
Condition
- Very Good
- New construction: No
- Year built: 2004
Utilities & green energy
- Electric: 200+ Amp Service
- Sewer: Public Sewer
- Water: Public
Community & neighborhood
Location
- Region: Lancaster
- Subdivision: Woods Edge / Sutherland
- Municipality: MANOR TWP
HOA & financial
HOA
- Has HOA: Yes
- HOA fee: $72 monthly
- Amenities included: Jogging Path, Lake
- Services included: Maintenance Grounds, Snow Removal, Common Area Maintenance
Other
Other facts
- Listing agreement: Exclusive Agency
- Listing terms: Cash,Conventional,FHA,VA Loan
- Ownership: Fee Simple
- Road surface type: Paved
Price history
| Date | Event | Price |
|---|---|---|
| 8/12/2024 | Sold | $327,500-0.7%$139/sqft |
Source: | ||
| 7/11/2024 | Pending sale | $329,900$140/sqft |
Source: | ||
| 7/6/2024 | Price change | $329,900-2.9%$140/sqft |
Source: | ||
| 6/18/2024 | Listed for sale | $339,900$145/sqft |
Source: | ||
Public tax history
| Year | Property taxes | Tax assessment |
|---|---|---|
| 2025 | $3,924 +3.9% | $172,900 |
| 2024 | $3,776 | $172,900 |
| 2023 | $3,776 +1.9% | $172,900 |
Find assessor info on the county website
Neighborhood: 17603
Nearby schools
GreatSchools rating
- 7/10Central Manor El SchoolGrades: K-6Distance: 3.1 mi
- 8/10Manor Middle SchoolGrades: 7-8Distance: 1 mi
- 7/10Penn Manor High SchoolGrades: 9-12Distance: 2.6 mi
Schools provided by the listing agent
- District: Penn Manor
Source: Bright MLS. This data may not be complete. We recommend contacting the local school district to confirm school assignments for this home.
Get pre-qualified for a loan
At Zillow Home Loans, we can pre-qualify you in as little as 5 minutes with no impact to your credit score.An equal housing lender. NMLS #10287.
Sell for more on Zillow
Get a Zillow Showcase℠ listing at no additional cost and you could sell for .
$355,700
2% more+$7,114
With Zillow Showcase(estimated)$362,814
