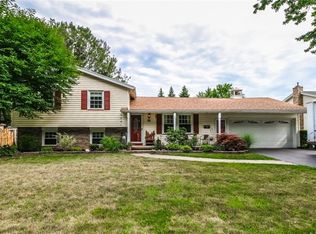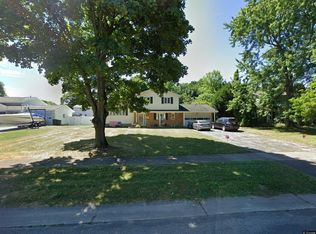Move in condition Split Level home in sought after Carlton Woods! Flooring replaced throughout this beauty in 2014. Living room open to formal dining room. Kitchen overlooks family room with gas fireplace. 3 good size bedrooms upstairs and all freshly painted. Interior & exterior doors replaced 2014, 4 season room leads to an outdoor oasis! Enormous patio done in 2012, complete with 2 T.V outlets. Brand new fence along rear yard adds to privacy. Mechanics updates include: Tear off roof & furnace in 2005, Bathrooms 2012, windows 2008, 150 amp electric service 2010.
This property is off market, which means it's not currently listed for sale or rent on Zillow. This may be different from what's available on other websites or public sources.

