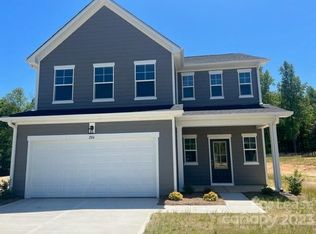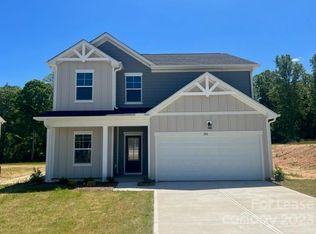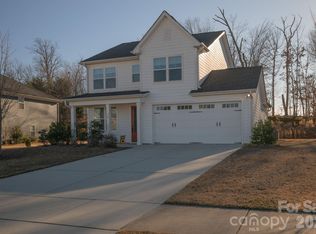Closed
$489,000
108 Sugar Hill Rd, Troutman, NC 28166
3beds
2,433sqft
Single Family Residence
Built in 2020
0.27 Acres Lot
$469,000 Zestimate®
$201/sqft
$2,353 Estimated rent
Home value
$469,000
$446,000 - $492,000
$2,353/mo
Zestimate® history
Loading...
Owner options
Explore your selling options
What's special
Beautiful 3 Bedroom Modern Farmhouse Built By NEST HOMES. Covered Wrap Around Front Porch, 8ft Entry & Main Level Interior Doors, Great Room w/Gas Log Fireplace, Gourmet Kitchen w/Huge Eat-At Breakfast Island, Granite Counters, Stainless Appliances, Gas Cooktop, Kohler Farmhouse Sink & Pantry, Breakfast Area Open to Kitchen, Buffet Area w/Built-In Shelving Leading to Dining Area/Office, Dining Area/Office w/Elegant Feature Wall, Primary Bedroom on Main Floor w/Walk-In Closet, Spa Like Primary Bath w/Double Sink Vanity & Oversized Walk-In Shower w/Frameless Glass Door & Built-In Bench, Laundry/Mud Room Off Garage w/Built-In Bench & Cabinets, Remodeled Half Bath w/Granite Vanity Top, Upstairs Landing/Reading Area, Large Bonus Room w/Work Station Niche, 2 Secondary Bedrooms w/Double Door Closets, Full Bath w/Freestanding Soaking Tub, Covered Back Porch Leading to Gazebo/Firepit Area, Fully Fenced Backyard w/Post & Rail Fencing, Excellent Location Close to Schools, Shopping & Restaurants.
Zillow last checked: 8 hours ago
Listing updated: October 18, 2023 at 11:02am
Listing Provided by:
Christy Allen Christy@myallenteam.com,
The Allen Team Inc
Bought with:
Becky Boan
Howard Hanna Allen Tate Mooresville/LKN
Source: Canopy MLS as distributed by MLS GRID,MLS#: 4054768
Facts & features
Interior
Bedrooms & bathrooms
- Bedrooms: 3
- Bathrooms: 3
- Full bathrooms: 2
- 1/2 bathrooms: 1
- Main level bedrooms: 1
Primary bedroom
- Level: Main
- Area: 209.05 Square Feet
- Dimensions: 14' 8" X 14' 3"
Bedroom s
- Level: Upper
- Area: 203.03 Square Feet
- Dimensions: 14' 1" X 14' 5"
Bedroom s
- Level: Upper
- Area: 170.81 Square Feet
- Dimensions: 14' 4" X 11' 11"
Dining area
- Level: Main
- Area: 130.19 Square Feet
- Dimensions: 11' 1" X 11' 9"
Family room
- Level: Upper
- Area: 203.03 Square Feet
- Dimensions: 14' 1" X 14' 5"
Great room
- Level: Main
- Area: 371.89 Square Feet
- Dimensions: 18' 10" X 19' 9"
Kitchen
- Features: Kitchen Island
- Level: Main
- Area: 284.87 Square Feet
- Dimensions: 24' 1" X 11' 10"
Heating
- Central, Forced Air, Natural Gas
Cooling
- Central Air
Appliances
- Included: Dishwasher, Disposal, Gas Range, Gas Water Heater, Microwave, Plumbed For Ice Maker, Self Cleaning Oven
- Laundry: Electric Dryer Hookup, Mud Room, Main Level, Washer Hookup
Features
- Breakfast Bar, Drop Zone, Kitchen Island, Open Floorplan, Walk-In Closet(s), Walk-In Pantry
- Flooring: Carpet, Hardwood, Tile, Vinyl
- Doors: Insulated Door(s), Sliding Doors
- Windows: Insulated Windows, Storm Window(s)
- Has basement: No
- Attic: Pull Down Stairs
- Fireplace features: Gas Log, Great Room
Interior area
- Total structure area: 2,433
- Total interior livable area: 2,433 sqft
- Finished area above ground: 2,433
- Finished area below ground: 0
Property
Parking
- Total spaces: 2
- Parking features: Attached Garage, Garage Door Opener, Garage Faces Front, Garage on Main Level
- Attached garage spaces: 2
Accessibility
- Accessibility features: Bath Grab Bars, Closet Bars 15-48 Inches, Door Width 32 Inches or More, Lever Door Handles, Swing In Door(s)
Features
- Levels: Two
- Stories: 2
- Patio & porch: Covered, Front Porch, Rear Porch, Wrap Around
- Exterior features: Fire Pit
- Fencing: Back Yard,Wood
- Waterfront features: None
Lot
- Size: 0.27 Acres
- Dimensions: 78*138*89*135
- Features: Level
Details
- Parcel number: 4750722769.000
- Zoning: RT
- Special conditions: Standard
Construction
Type & style
- Home type: SingleFamily
- Architectural style: Farmhouse,Modern
- Property subtype: Single Family Residence
Materials
- Fiber Cement, Vinyl
- Foundation: Slab
- Roof: Shingle
Condition
- New construction: No
- Year built: 2020
Details
- Builder model: The Blue Jay
- Builder name: Nest Homes
Utilities & green energy
- Sewer: Public Sewer
- Water: City
- Utilities for property: Cable Available, Cable Connected, Electricity Connected
Community & neighborhood
Security
- Security features: Carbon Monoxide Detector(s)
Community
- Community features: Picnic Area, Sidewalks, Street Lights
Location
- Region: Troutman
- Subdivision: Sanders Ridge
HOA & financial
HOA
- Has HOA: Yes
- HOA fee: $600 annually
- Association name: Cusack Management
- Association phone: 704-544-7779
Other
Other facts
- Listing terms: Cash,Conventional
- Road surface type: Concrete, Paved
Price history
| Date | Event | Price |
|---|---|---|
| 10/18/2023 | Sold | $489,000-0.2%$201/sqft |
Source: | ||
| 8/2/2023 | Listed for sale | $489,900+36.1%$201/sqft |
Source: | ||
| 8/24/2021 | Sold | $360,000$148/sqft |
Source: Public Record Report a problem | ||
| 11/20/2020 | Sold | $360,000-2%$148/sqft |
Source: | ||
| 9/29/2020 | Pending sale | $367,253$151/sqft |
Source: | ||
Public tax history
| Year | Property taxes | Tax assessment |
|---|---|---|
| 2025 | $4,080 | $365,490 |
| 2024 | $4,080 | $365,490 |
| 2023 | $4,080 +14.8% | $365,490 +21% |
Find assessor info on the county website
Neighborhood: 28166
Nearby schools
GreatSchools rating
- 4/10Shepherd Elementary SchoolGrades: PK-5Distance: 2.2 mi
- 2/10Troutman Middle SchoolGrades: 6-8Distance: 3.9 mi
- 4/10South Iredell High SchoolGrades: 9-12Distance: 11.6 mi
Schools provided by the listing agent
- Elementary: Shepherd
- Middle: Troutman
- High: South Iredell
Source: Canopy MLS as distributed by MLS GRID. This data may not be complete. We recommend contacting the local school district to confirm school assignments for this home.
Get a cash offer in 3 minutes
Find out how much your home could sell for in as little as 3 minutes with a no-obligation cash offer.
Estimated market value$469,000
Get a cash offer in 3 minutes
Find out how much your home could sell for in as little as 3 minutes with a no-obligation cash offer.
Estimated market value
$469,000


