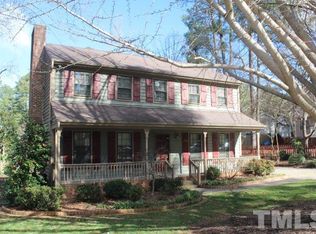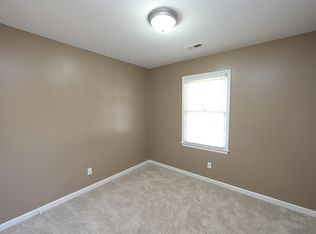Sold for $450,000
$450,000
108 Strawbridge Ct, Raleigh, NC 27615
3beds
1,700sqft
Single Family Residence, Residential
Built in 1980
9,147.6 Square Feet Lot
$471,800 Zestimate®
$265/sqft
$2,177 Estimated rent
Home value
$471,800
$448,000 - $495,000
$2,177/mo
Zestimate® history
Loading...
Owner options
Explore your selling options
What's special
Single family home in a fantastic location with an attached 2 car garage, fenced yard on a cul-de-sac lot...does that sound like what you have been looking for?? If so, start checking off the boxes on your new home's wish list because this one has quite a few features including a new roof, fiber cement siding/trim, gutters, windows and gas water heater within the last few years. Hardwood flooring throughout the main floor with the exception of the powder room and spacious mudroom/laundry off of the garage entry. Fully equipped kitchen with an island is open to the dining area and features granite counter tops, two pantry closets and a gas range. Over-sized living room with a wood burning fireplace and a sliding door to the large deck. Upstairs master bedroom will easily accommodate a king sized bed and has a walk in closet and en suite with a dual sink vanity and a walk in shower. Two additional bedrooms with ample closet space, flex/additional closet, linen closet and a full bath in the upstairs hallway. Great proximity to major highways and all that midtown Raleigh has to offer.
Zillow last checked: 8 hours ago
Listing updated: October 27, 2025 at 11:29pm
Listed by:
Mary-Brett S Purnell 919-625-4389,
Allen Tate/Raleigh-Glenwood
Bought with:
Betty Bargoil, 213237
EXP Realty LLC
Source: Doorify MLS,MLS#: 2515456
Facts & features
Interior
Bedrooms & bathrooms
- Bedrooms: 3
- Bathrooms: 3
- Full bathrooms: 2
- 1/2 bathrooms: 1
Heating
- Forced Air, Natural Gas
Cooling
- Central Air
Appliances
- Included: Dishwasher, Gas Range, Gas Water Heater, Plumbed For Ice Maker, Refrigerator
- Laundry: Laundry Room, Main Level
Features
- Bathtub/Shower Combination, Ceiling Fan(s), Double Vanity, Entrance Foyer, Granite Counters, Kitchen/Dining Room Combination, Shower Only, Smooth Ceilings, Storage, Walk-In Closet(s)
- Flooring: Carpet, Hardwood, Tile
- Windows: Blinds, Insulated Windows
- Basement: Crawl Space
- Number of fireplaces: 1
- Fireplace features: Living Room, Wood Burning
Interior area
- Total structure area: 1,700
- Total interior livable area: 1,700 sqft
- Finished area above ground: 1,700
- Finished area below ground: 0
Property
Parking
- Total spaces: 2
- Parking features: Concrete, Driveway, Garage, Garage Faces Front
- Garage spaces: 2
Features
- Levels: Two
- Stories: 2
- Patio & porch: Covered, Deck, Porch
- Exterior features: Fenced Yard, Rain Gutters
- Has view: Yes
Lot
- Size: 9,147 sqft
- Dimensions: 64 x 102 x 21 x 92 x 102
- Features: Cul-De-Sac, Landscaped
Details
- Parcel number: 1707626695
Construction
Type & style
- Home type: SingleFamily
- Architectural style: Traditional
- Property subtype: Single Family Residence, Residential
Materials
- Fiber Cement
Condition
- New construction: No
- Year built: 1980
Utilities & green energy
- Sewer: Public Sewer
- Water: Public
- Utilities for property: Cable Available
Community & neighborhood
Location
- Region: Raleigh
- Subdivision: Eagle Point
HOA & financial
HOA
- Has HOA: No
- Services included: Unknown
Price history
| Date | Event | Price |
|---|---|---|
| 7/24/2023 | Sold | $450,000+5.9%$265/sqft |
Source: | ||
| 6/13/2023 | Contingent | $425,000$250/sqft |
Source: | ||
| 6/9/2023 | Listed for sale | $425,000+286.4%$250/sqft |
Source: | ||
| 3/24/2021 | Listing removed | -- |
Source: Owner Report a problem | ||
| 5/1/2019 | Listing removed | $1,550$1/sqft |
Source: Owner Report a problem | ||
Public tax history
| Year | Property taxes | Tax assessment |
|---|---|---|
| 2025 | $4,247 +0.4% | $484,742 |
| 2024 | $4,230 +41.1% | $484,742 +77.4% |
| 2023 | $2,998 +7.6% | $273,215 |
Find assessor info on the county website
Neighborhood: North Raleigh
Nearby schools
GreatSchools rating
- 7/10North Ridge ElementaryGrades: PK-5Distance: 1.1 mi
- 8/10West Millbrook MiddleGrades: 6-8Distance: 1.4 mi
- 6/10Sanderson HighGrades: 9-12Distance: 0.9 mi
Schools provided by the listing agent
- Elementary: Wake - North Ridge
- Middle: Wake - West Millbrook
- High: Wake - Sanderson
Source: Doorify MLS. This data may not be complete. We recommend contacting the local school district to confirm school assignments for this home.
Get a cash offer in 3 minutes
Find out how much your home could sell for in as little as 3 minutes with a no-obligation cash offer.
Estimated market value
$471,800

