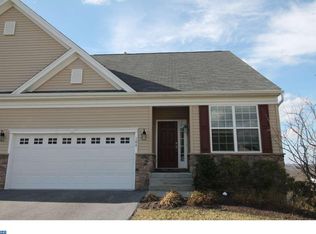Formal Model Home with a Premium Lot. One of the BEST lots in Hillview to watch the beautiful sunsets on the oversized Trek Deck. Step up to Covered Porch to enter with a storm door that has the features to have glass or half screen to catch the summer breeze. Living/Dining Room Combination with Hardwood Floor at Entrance,Splashed with Picture Framing, Custom Molding, Custom Drapes, Recess Lighting, W/W Neutral Carpet, HiFi Music System in Dining Room, Bump Outs create a nice distinction. Step into Open Kitchen with Upgraded 42 Maple Cabinetry, Upgraded Corian Counter Tops & Sink w/Garage Disposal, Newer Gas Range, Recess Lighting, Upgraded S/S Appliances, Undercabinet Lights, Breakfast Area with Double Window, Transom Window over Slider, Beautiful Hardwood Floor in Kitchen, Breakfast Area & Family Room. Spacious Family Room with Gas Fireplace Flanked with Windows overlooking gorgeous views, Custom Molding, Built-In Speaker, Recess Lighting and Ceiling Fan. Powder Room with Pedastal Sink,Hardwood Floor, Hall Closet, Door to Mudroom with Washer, Gas Dryer & Door to Two Car Garage. Main Bedroom offers a Framed Box Ceiling with Ceiling Fan, Recess Ligthing, Chair Molding, Triple Window, Speaker for HiFi Music System, Walk-In Closet, Double Closet, Full Bathroom with Large Shower with Seat, Handrail and Sprayer, Double Bowl Vanity with Upgraded Maple Vanity, Comfort Height Elongated Toilet & Tile Floor. Travel down to Lower Level with a Motorized Chair on Stairs to find a Sunlight Great Room with a Slider to Backyard, Recess Lighting, Ceiling Fan, Double Window, Double Closet, Second Bedroom with Reccess Lighting, Double Window, W/W Carpeting, Double Closet, Full Bathroom with Tub/Shower Comb., Single Sink Vanity, Vinyl Floor. Additional Upgraded Features: HVAC '18, Dimmers, Hardware, Lighting Package, Remote for Ceiling Fan, Security System, Keypad for Garage. HOA offers: Clubhouse, Cabin, Cottage, Banquet Bldg., Fitness, Indoor Pool, Hot Tub, Outdoor Pool, Tennis Court and Oodles of Clubs, Day Trips and Much More. Convienently located close to By-Pass 30, Septa Railway System, Shopping, Dining, Golf Courses of choice and more! 2019-01-31
This property is off market, which means it's not currently listed for sale or rent on Zillow. This may be different from what's available on other websites or public sources.
