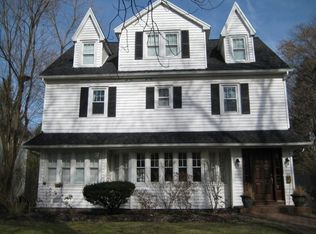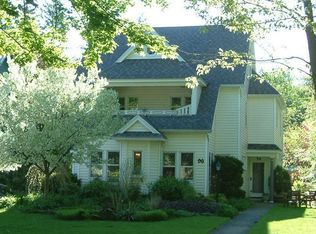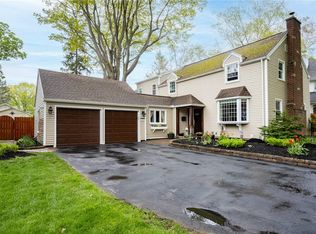LOCATION LOCATION LOCATION!!! Close to Oak Hill, St John Fisher College, Nazareth College and the Village of Pittsford. Classic 4 bedroom 3 bath Colonial. Refinished hardwood floors. Dining Room has French Doors to Patio and 16 x 20 Pergola. Finished third floor. Partially finished basement with full bath. Two car detached garage. Fireplace in living room has capped off gas pipe. Artificial fireplace in basement. Roof 2007. Water heater 2018. Ductless split A/C installed Summer of 2020. Cools the entire first floor. Delayed showings begin Thursday March 31, 2022 at noon. Negotiations will begin on Monday April 4, 2022 at 3 pm. 2022-05-04
This property is off market, which means it's not currently listed for sale or rent on Zillow. This may be different from what's available on other websites or public sources.


