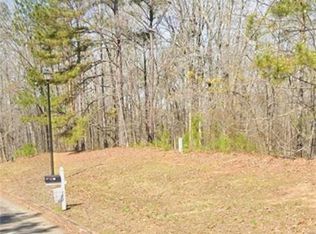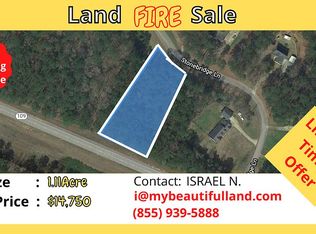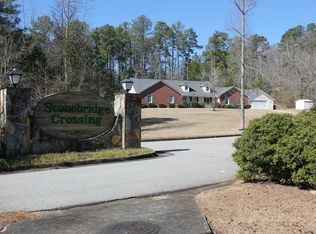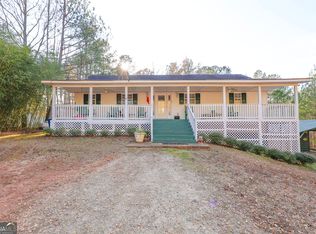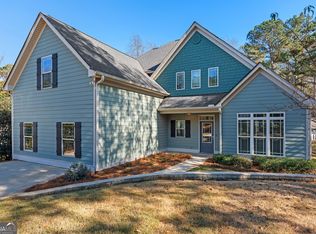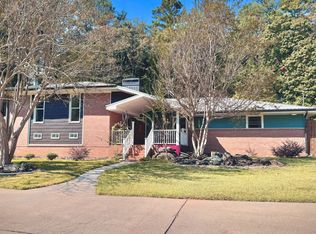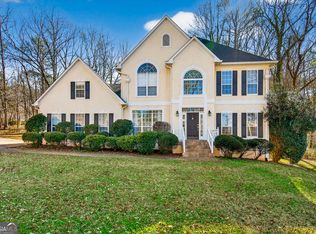Discover your dream retreat with this stunning four-sided brick ranch home, nestled on a generous 4-acre lot just a short walk from West Point Lake. Boasting over 3,000 square feet of thoughtfully designed living space, this residence combines modern comfort with serene, private surroundings. Featuring 4 oversized bedrooms, including 2 luxurious master suites, this home offers ample room for relaxation and entertainment. Each master suite opens to the expansive covered rear porch, providing a perfect setting for enjoying your peaceful surroundings and watching local wildlife. The bedrooms are complemented by huge walk-in closets and 3.5 well-appointed bathrooms, ensuring convenience and ample storage throughout. The home is equipped with separate HVAC systems and water heaters for each side, ensuring efficient climate control and lower utility bills. The interior is thoughtfully designed with 36" inch doorways for easy access and comfort. An enormous, heated basement garage/workshop offers versatile space for all your recreational tools and equipment, with additional storage for your boat or other gear in the garage below the home. The fenced-in yard area and two large porches offer plenty of outdoor space to enjoy, while the proximity to four boat ramps within just 3 miles makes this home a haven for water enthusiasts. Located within a great school district, including Hollis Hand Elementary, Gardner Newman Middle, and LaGrange High School, this property offers an ideal blend of convenience, privacy, and natural beauty. Don't miss the opportunity to make this exceptional property your own!
Active
$415,000
108 Stonebridge Ln, Lagrange, GA 30240
4beds
3,062sqft
Est.:
Single Family Residence
Built in 2002
4 Acres Lot
$406,800 Zestimate®
$136/sqft
$42/mo HOA
What's special
Fenced-in yard areaFour-sided brick ranch homeHuge walk-in closetsTwo large porchesExpansive covered rear porch
- 41 days |
- 1,284 |
- 44 |
Likely to sell faster than
Zillow last checked: 8 hours ago
Listing updated: February 02, 2026 at 10:07pm
Listed by:
Kaley D Hebert 678-378-7519,
Southern Classic Realtors
Source: GAMLS,MLS#: 10675735
Tour with a local agent
Facts & features
Interior
Bedrooms & bathrooms
- Bedrooms: 4
- Bathrooms: 4
- Full bathrooms: 3
- 1/2 bathrooms: 1
- Main level bathrooms: 3
- Main level bedrooms: 4
Rooms
- Room types: Bonus Room, Den, Family Room, Great Room, Laundry, Office, Other
Dining room
- Features: Seats 12+, Separate Room
Kitchen
- Features: Breakfast Area, Breakfast Bar, Country Kitchen, Pantry, Solid Surface Counters
Heating
- Central, Electric, Heat Pump
Cooling
- Ceiling Fan(s), Central Air, Electric, Heat Pump
Appliances
- Included: Dishwasher, Ice Maker, Microwave, Oven/Range (Combo), Refrigerator
- Laundry: Mud Room
Features
- Double Vanity, High Ceilings, In-Law Floorplan, Master On Main Level, Other, Roommate Plan, Split Bedroom Plan, Tile Bath, Walk-In Closet(s)
- Flooring: Carpet, Hardwood, Tile
- Basement: Concrete,Crawl Space,Daylight
- Attic: Pull Down Stairs
- Number of fireplaces: 1
- Fireplace features: Wood Burning Stove
Interior area
- Total structure area: 3,062
- Total interior livable area: 3,062 sqft
- Finished area above ground: 3,062
- Finished area below ground: 0
Property
Parking
- Total spaces: 2
- Parking features: Attached, Basement, Garage, Garage Door Opener, Kitchen Level, Side/Rear Entrance, Storage
- Has attached garage: Yes
Accessibility
- Accessibility features: Other
Features
- Levels: One
- Stories: 1
- Patio & porch: Patio, Porch
- Fencing: Back Yard,Chain Link,Fenced
- Has view: Yes
- View description: Lake
- Has water view: Yes
- Water view: Lake
Lot
- Size: 4 Acres
- Features: Corner Lot, Private, Sloped
- Residential vegetation: Partially Wooded
Details
- Additional structures: Shed(s)
- Parcel number: 1003 000010
Construction
Type & style
- Home type: SingleFamily
- Architectural style: Brick 4 Side,Traditional
- Property subtype: Single Family Residence
Materials
- Brick
- Foundation: Block, Slab
- Roof: Composition
Condition
- Resale
- New construction: No
- Year built: 2002
Utilities & green energy
- Sewer: Septic Tank
- Water: Well
- Utilities for property: Cable Available, Electricity Available, Phone Available
Community & HOA
Community
- Features: Street Lights
- Security: Smoke Detector(s)
- Subdivision: Stonebridge Crossing
HOA
- Has HOA: Yes
- Services included: Other
- HOA fee: $500 annually
Location
- Region: Lagrange
Financial & listing details
- Price per square foot: $136/sqft
- Tax assessed value: $424,910
- Annual tax amount: $3,952
- Date on market: 1/20/2026
- Cumulative days on market: 41 days
- Listing agreement: Exclusive Right To Sell
- Listing terms: 1031 Exchange,Cash,Conventional,FHA,USDA Loan,VA Loan
- Electric utility on property: Yes
Estimated market value
$406,800
$386,000 - $427,000
$2,651/mo
Price history
Price history
| Date | Event | Price |
|---|---|---|
| 1/20/2026 | Listed for sale | $415,000-7.8%$136/sqft |
Source: | ||
| 11/1/2025 | Listing removed | $449,900$147/sqft |
Source: | ||
| 10/31/2025 | Price change | $449,900+2.3%$147/sqft |
Source: | ||
| 10/21/2025 | Price change | $439,900+5%$144/sqft |
Source: | ||
| 8/11/2025 | Listed for sale | $419,000$137/sqft |
Source: | ||
| 8/1/2025 | Listing removed | $419,000$137/sqft |
Source: | ||
| 6/17/2025 | Price change | $419,000-1.6%$137/sqft |
Source: | ||
| 5/28/2025 | Price change | $426,000-0.9%$139/sqft |
Source: | ||
| 5/24/2025 | Price change | $429,900-2.3%$140/sqft |
Source: | ||
| 3/25/2025 | Price change | $439,900-3.3%$144/sqft |
Source: | ||
| 2/27/2025 | Price change | $454,900+1.1%$149/sqft |
Source: | ||
| 1/28/2025 | Listed for sale | $449,900-1.1%$147/sqft |
Source: | ||
| 8/19/2024 | Listing removed | $454,900$149/sqft |
Source: | ||
| 8/16/2024 | Price change | $454,900-1.1%$149/sqft |
Source: | ||
| 8/7/2024 | Price change | $459,900-1.1%$150/sqft |
Source: | ||
| 7/28/2024 | Listed for sale | $465,000+19.2%$152/sqft |
Source: | ||
| 12/15/2023 | Sold | $390,000-2.5%$127/sqft |
Source: | ||
| 11/7/2023 | Pending sale | $400,000$131/sqft |
Source: | ||
| 10/12/2023 | Price change | $400,000-3.6%$131/sqft |
Source: | ||
| 10/2/2023 | Price change | $415,000-3.5%$136/sqft |
Source: | ||
| 9/20/2023 | Listed for sale | $430,000$140/sqft |
Source: | ||
| 9/8/2023 | Contingent | $430,000$140/sqft |
Source: | ||
| 9/8/2023 | Listed for sale | $430,000$140/sqft |
Source: | ||
| 7/25/2023 | Pending sale | $430,000$140/sqft |
Source: | ||
| 7/21/2023 | Price change | $430,000+7.5%$140/sqft |
Source: | ||
| 7/19/2023 | Listed for sale | $400,000$131/sqft |
Source: | ||
Public tax history
Public tax history
| Year | Property taxes | Tax assessment |
|---|---|---|
| 2025 | $4,360 +10.1% | $169,964 +15.5% |
| 2024 | $3,959 +13.1% | $147,152 +14.6% |
| 2023 | $3,501 | $128,372 +5.2% |
| 2022 | -- | $121,972 +15.2% |
| 2021 | $152 | $105,920 +13.4% |
| 2020 | -- | $93,400 -5.5% |
| 2019 | -- | $98,800 +8.5% |
| 2018 | $302 -27.4% | $91,080 |
| 2017 | $415 | $91,080 -0.1% |
| 2016 | $415 -21.2% | $91,150 |
| 2015 | $527 -15.7% | $91,150 +4.7% |
| 2014 | $625 +5.8% | $87,068 -4.9% |
| 2013 | $590 | $91,558 |
| 2012 | -- | -- |
| 2011 | -- | -- |
| 2010 | -- | -- |
| 2009 | $1,555 +18% | $102,412 |
| 2008 | $1,317 | $102,412 +2.7% |
| 2007 | -- | $99,716 |
| 2006 | -- | $99,716 |
| 2005 | -- | $99,716 |
Find assessor info on the county website
BuyAbility℠ payment
Est. payment
$2,340/mo
Principal & interest
$1949
Property taxes
$349
HOA Fees
$42
Climate risks
Neighborhood: 30240
Nearby schools
GreatSchools rating
- 6/10Hollis Hand Elementary SchoolGrades: PK-5Distance: 8.9 mi
- 6/10Gardner-Newman Middle SchoolGrades: 6-8Distance: 13.2 mi
- 7/10Lagrange High SchoolGrades: 9-12Distance: 10.2 mi
Schools provided by the listing agent
- Elementary: Hollis Hand
- Middle: Gardner Newman
- High: Lagrange
Source: GAMLS. This data may not be complete. We recommend contacting the local school district to confirm school assignments for this home.
