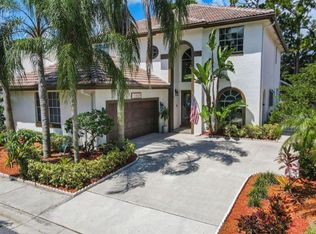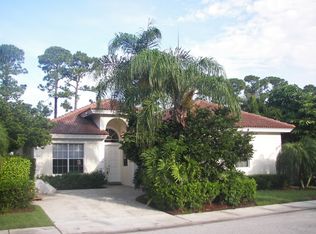Highly Desirable Gated Stonebriar Community in Jupiter ~ VERY UNIQUE OPEN FLOOR PLAN WITH MASTER & 2ND BEDROOM DOWNSTAIRS, Home Boasts 3 Full Baths PLUS Office/Den Under Spacious 2732 Square Feet! High Volume Ceilings (18 ft), Architectural Accents & Wood Burning Fireplace Add to Uniqueness. Updates: NEW ROOF, NEWER ENERGY EFFICIENT DUAL STAGE A/C, Newer Stainless Appliances & Resurfaced Heated Pool. Solid CBS Secure Home Located On Canal. VERY LOW HOA $389/Qtr For Cable, Landscaping, Gated Entrance, Community Pool, Tennis & Basketball. Located in Maplewood Neighborhood Featuring Underground Power lines, Triple ''A'' Rated Schools, Sidewalks, Parks, Town Pool, Playgrounds. Short Drive to Beach, Restaurants, Shopping, I95 & Turnpike.
This property is off market, which means it's not currently listed for sale or rent on Zillow. This may be different from what's available on other websites or public sources.

