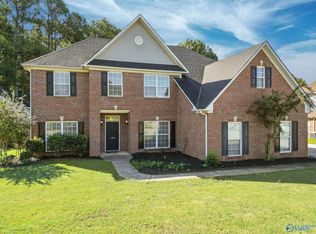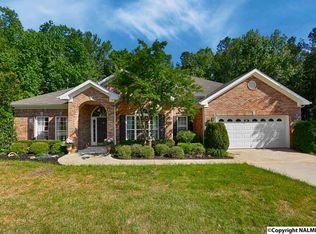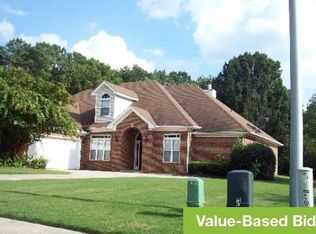Sold for $425,000 on 04/28/23
$425,000
108 Stonebend Cir, Harvest, AL 35749
4beds
2,912sqft
Single Family Residence
Built in 2001
0.51 Acres Lot
$431,700 Zestimate®
$146/sqft
$2,211 Estimated rent
Home value
$431,700
$410,000 - $458,000
$2,211/mo
Zestimate® history
Loading...
Owner options
Explore your selling options
What's special
Don't miss your opportunity to own this Jeff Benton built home in an established neighborhood with no HOA! The home has an abundance of storage space starting with a huge detached workshop/two car garage with power. It is located on a half acre on a cul-de-sac with a beautiful back yard. Recent updates include new carpet, LVP in Master & Laundry room, Remodeled Master Bath w Granite counter tops, Tile shower with glass door, LVP, updated lighting, and picture frame mirrors, updated half bath.
Zillow last checked: 8 hours ago
Listing updated: April 28, 2023 at 04:27pm
Listed by:
Jerry Bourrell 256-527-6544,
Guardian Real Estate Group
Bought with:
Larissa Hawkins, 124157
RE/MAX Unlimited
Source: ValleyMLS,MLS#: 1829332
Facts & features
Interior
Bedrooms & bathrooms
- Bedrooms: 4
- Bathrooms: 4
- Full bathrooms: 3
- 1/2 bathrooms: 1
Primary bedroom
- Features: Ceiling Fan(s), LVP
- Level: First
- Area: 216
- Dimensions: 12 x 18
Bedroom 2
- Features: Ceiling Fan(s), Carpet
- Level: Second
- Area: 240
- Dimensions: 15 x 16
Bedroom 3
- Features: Ceiling Fan(s), Carpet
- Level: Second
- Area: 196
- Dimensions: 14 x 14
Bedroom 4
- Features: Ceiling Fan(s), Carpet
- Level: Second
- Area: 168
- Dimensions: 14 x 12
Dining room
- Features: Crown Molding, Wood Floor
- Level: First
- Area: 130
- Dimensions: 13 x 10
Kitchen
- Features: Crown Molding, Granite Counters, Recessed Lighting, Tile
- Level: First
- Area: 55
- Dimensions: 5 x 11
Living room
- Features: Ceiling Fan(s), Crown Molding, Fireplace, Wood Floor
- Level: First
- Area: 238
- Dimensions: 14 x 17
Office
- Features: Carpet
- Level: Second
- Area: 36
- Dimensions: 6 x 6
Laundry room
- Features: LVP
- Level: First
- Area: 36
- Dimensions: 6 x 6
Heating
- Central 2
Cooling
- Central 2
Appliances
- Included: Dishwasher, Electric Water Heater, Microwave, Range
Features
- Has basement: No
- Number of fireplaces: 1
- Fireplace features: One
Interior area
- Total interior livable area: 2,912 sqft
Property
Features
- Levels: Two
- Stories: 2
Lot
- Size: 0.51 Acres
Details
- Parcel number: 1503050002011030
Construction
Type & style
- Home type: SingleFamily
- Property subtype: Single Family Residence
Materials
- Foundation: Slab
Condition
- New construction: No
- Year built: 2001
Details
- Builder name: JEFF BENTON HOMES
Utilities & green energy
- Sewer: Septic Tank
- Water: Public
Community & neighborhood
Location
- Region: Harvest
- Subdivision: Fieldstone
Other
Other facts
- Listing agreement: Agency
Price history
| Date | Event | Price |
|---|---|---|
| 4/28/2023 | Sold | $425,000$146/sqft |
Source: | ||
| 3/14/2023 | Contingent | $425,000$146/sqft |
Source: | ||
| 3/9/2023 | Listed for sale | $425,000+42.1%$146/sqft |
Source: | ||
| 6/8/2020 | Sold | $299,000$103/sqft |
Source: | ||
| 4/27/2020 | Listed for sale | $299,000$103/sqft |
Source: Leading Edge RE Group-Gtsv. #1141604 Report a problem | ||
Public tax history
| Year | Property taxes | Tax assessment |
|---|---|---|
| 2025 | -- | $38,080 +4.3% |
| 2024 | -- | $36,500 +4.5% |
| 2023 | $1,220 +12.3% | $34,920 +11.7% |
Find assessor info on the county website
Neighborhood: 35749
Nearby schools
GreatSchools rating
- 3/10Harvest SchoolGrades: PK-5Distance: 2.8 mi
- 2/10Sparkman Ninth Grade SchoolGrades: 9Distance: 3.3 mi
- 6/10Sparkman High SchoolGrades: 10-12Distance: 3.2 mi
Schools provided by the listing agent
- Elementary: Harvest Elementary School
- Middle: Sparkman
- High: Sparkman
Source: ValleyMLS. This data may not be complete. We recommend contacting the local school district to confirm school assignments for this home.

Get pre-qualified for a loan
At Zillow Home Loans, we can pre-qualify you in as little as 5 minutes with no impact to your credit score.An equal housing lender. NMLS #10287.
Sell for more on Zillow
Get a free Zillow Showcase℠ listing and you could sell for .
$431,700
2% more+ $8,634
With Zillow Showcase(estimated)
$440,334

