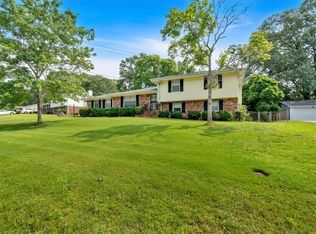MULTIPLE OFFERS IN HAND. PLEASE SUBMIT HIGHEST AND BEST OFFER BY THURSDAY 7/23/20 5:00 PM. ALL OFFERS WILL BE CONSIDERED. ((WOW)) SUPER 4 SIDES BRICK. Walk to Clark Community Park and the grocery store as well ad dining. 4 bedroom well preserved, good bones. Plenty of room to entertain inside and out. Real masonry fireplace in great room leads right out to a very private back patio. Teen suite down stairs and a formal living room on the mail level. Don't miss this great opportunity to be convenient to everything.
This property is off market, which means it's not currently listed for sale or rent on Zillow. This may be different from what's available on other websites or public sources.
