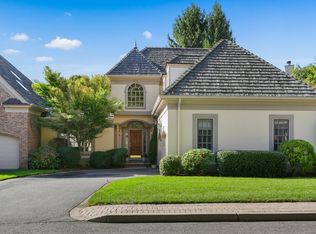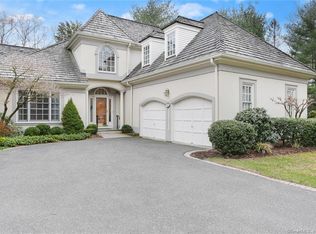Sold for $1,250,000
$1,250,000
108 Stillson Road #108, Fairfield, CT 06825
3beds
4,262sqft
Condominium, Townhouse
Built in 1988
-- sqft lot
$1,291,400 Zestimate®
$293/sqft
$5,502 Estimated rent
Home value
$1,291,400
$1.15M - $1.45M
$5,502/mo
Zestimate® history
Loading...
Owner options
Explore your selling options
What's special
Welcome to THE OAKS, a coveted luxury community in Fairfield. Conveniently located - near all amenities, highways and train. This majestic three level home, offering 4200+sq ft, welcomes you inside to a remarkable and grand Two Story Foyer with marble flooring. Enter thru the Cased Archway into the two story Living Room, complemented with multiple windows and an abundance of natural light, Fireplace and doors to the private patio. Hardwood flooring and custom designed moldings throughout most of the home. Eat-in-Kitchen with Stainless Steel Appliances, a lovely breakfast nook flanked by multiple windows and convenient access from the Kitchen to the Patio. The Formal Dining Room well placed by the Foyer and Kitchen. The Primary Bedroom Suite on MAIN FLOOR offers a walk-in closet, w-w carpeting, marble Full bath w/stall shower+Jacuzzi tub. Mudroom next to the two car attached Garage entry. Upper Level offers two well appointed bedrooms, walk-in closets and an additional full bathroom complete with a upper level balcony, overlooking the main floor. The Lower Level offers additional 1300 sq ft+ of living space. Fully finished with wall-wall carpeting, several rooms and ample storage opportunity. Dedicated Laundry Rm in LL. Monthly HOA fees are $850. Special assessment in place: Capitol assessment $100/month, ends Dec 31, 2025. Pending additional assessment, tbd (per Felner Corp). Capitol assessment of $3000/year, ends 2028. PLEASE refer to the condo bylaws for assessment info
Zillow last checked: 8 hours ago
Listing updated: March 14, 2025 at 05:25pm
Listed by:
Erika Portanova Songer 203-258-1831,
William Pitt Sotheby's Int'l 203-255-9900
Bought with:
Amy Desel, RES.0795601
Compass Connecticut, LLC
Source: Smart MLS,MLS#: 24077478
Facts & features
Interior
Bedrooms & bathrooms
- Bedrooms: 3
- Bathrooms: 3
- Full bathrooms: 2
- 1/2 bathrooms: 1
Primary bedroom
- Features: High Ceilings, Full Bath, Hydro-Tub, Stall Shower, Walk-In Closet(s), Wall/Wall Carpet
- Level: Main
Bedroom
- Features: Walk-In Closet(s), Wall/Wall Carpet
- Level: Upper
Bedroom
- Features: Walk-In Closet(s), Wall/Wall Carpet, Hardwood Floor
- Level: Upper
Bathroom
- Level: Main
Bathroom
- Level: Upper
Dining room
- Features: Hardwood Floor
- Level: Main
Kitchen
- Features: Vaulted Ceiling(s), Breakfast Bar, Breakfast Nook, Dining Area, Eating Space, Hardwood Floor
- Level: Main
Living room
- Features: 2 Story Window(s), High Ceilings, Fireplace, Hardwood Floor
- Level: Main
Rec play room
- Features: Wall/Wall Carpet
- Level: Lower
Heating
- Forced Air, Natural Gas
Cooling
- Ceiling Fan(s), Central Air
Appliances
- Included: Gas Cooktop, Oven/Range, Microwave, Refrigerator, Dishwasher, Disposal, Washer, Dryer, Electric Water Heater
- Laundry: Lower Level, Mud Room
Features
- Central Vacuum, Entrance Foyer
- Basement: Full,Sump Pump,Storage Space,Finished,Interior Entry
- Attic: Access Via Hatch
- Number of fireplaces: 1
- Common walls with other units/homes: End Unit
Interior area
- Total structure area: 4,262
- Total interior livable area: 4,262 sqft
- Finished area above ground: 2,914
- Finished area below ground: 1,348
Property
Parking
- Total spaces: 2
- Parking features: Attached
- Attached garage spaces: 2
Features
- Stories: 3
- Patio & porch: Patio
- Waterfront features: Beach Access, Water Community
Lot
- Features: Level
Details
- Parcel number: 122477
- Zoning: RES
Construction
Type & style
- Home type: Condo
- Architectural style: Townhouse
- Property subtype: Condominium, Townhouse
- Attached to another structure: Yes
Materials
- Stucco
Condition
- New construction: No
- Year built: 1988
Details
- Builder model: Ashton
Utilities & green energy
- Sewer: Public Sewer
- Water: Public
Community & neighborhood
Security
- Security features: Security System
Location
- Region: Fairfield
- Subdivision: Fairfield Woods
HOA & financial
HOA
- Has HOA: Yes
- HOA fee: $850 monthly
- Amenities included: Management
- Services included: Maintenance Grounds, Trash, Snow Removal, Road Maintenance, Insurance
Price history
| Date | Event | Price |
|---|---|---|
| 3/14/2025 | Sold | $1,250,000+31.6%$293/sqft |
Source: | ||
| 3/4/2025 | Pending sale | $950,000$223/sqft |
Source: | ||
| 3/1/2025 | Listed for sale | $950,000+2.2%$223/sqft |
Source: | ||
| 9/16/2005 | Sold | $930,000+81.6%$218/sqft |
Source: | ||
| 3/12/1999 | Sold | $512,250$120/sqft |
Source: | ||
Public tax history
Tax history is unavailable.
Neighborhood: 06825
Nearby schools
GreatSchools rating
- 7/10Jennings SchoolGrades: K-5Distance: 0.4 mi
- 7/10Fairfield Woods Middle SchoolGrades: 6-8Distance: 0.2 mi
- 9/10Fairfield Warde High SchoolGrades: 9-12Distance: 1 mi
Schools provided by the listing agent
- Elementary: Jennings
- Middle: FFLD WOODS
- High: FFLD WARDE
Source: Smart MLS. This data may not be complete. We recommend contacting the local school district to confirm school assignments for this home.
Get pre-qualified for a loan
At Zillow Home Loans, we can pre-qualify you in as little as 5 minutes with no impact to your credit score.An equal housing lender. NMLS #10287.
Sell with ease on Zillow
Get a Zillow Showcase℠ listing at no additional cost and you could sell for —faster.
$1,291,400
2% more+$25,828
With Zillow Showcase(estimated)$1,317,228

