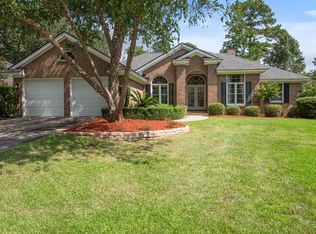Must see this gorgeous 4 bedroom / 2 bath home in Southbridge which has been updated throughout. As you enter through the front door, you have an oversized dining room and large great room with a fireplace. The floor plan is very open and set up for entertaining. The gourmet kitchen is beautiful with extra large cabinets, pantry cabinets have built-ins, granite counters, stainless appliance.....too many features to list. Approximately 9 yrs ago a sunroom was added to the house and it overlooks the private garden in the backyard. Three bedrooms and 2 baths are located on the main floor, upstairs is the 4th bedroom. This home is gorgeous!
This property is off market, which means it's not currently listed for sale or rent on Zillow. This may be different from what's available on other websites or public sources.

