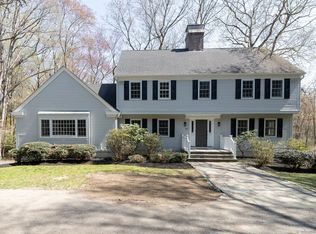For those looking for a home that blends character, unsurpassed taste and quality with the comforts of modern living, you will fall in love with this impeccably designed home in one of Weston's best locations. Architecturally inspired by Europe's most beautiful countryside estates, this unique 1935 home is set far back from the road and nestled in the middle of three magnificent, very private acres. During it's renovation, historic charm was never overlooked, while it's integrity was enhanced with the highest-quality materials. The highly stylized, sophisticated attention to detail is seen throughout. A very spacious open concept kitchen, designed in a classic style, is the heart of the home. The high-end, state-of-the-art appliances blend in with the highest quality custom cabinetry, making this kitchen every chef's dream. French doors lead out onto two oversized patios, perfect for entertaining alfresco. The three bedroom, three bath home has two primary bedroom ensuites, one on the main level. There is the flexibility of two home offices. The charming, oversized great room has a soaring ceiling, rich paneled walls, stunning fireplace, and outdoor patio. It is a warm and inviting space for family gatherings and large-scale entertaining. Because of its size, it allows for any number of possible uses. 108 Steep Hill is an exceptional property and represents everything that is special and beautiful in the town of Weston.
This property is off market, which means it's not currently listed for sale or rent on Zillow. This may be different from what's available on other websites or public sources.
