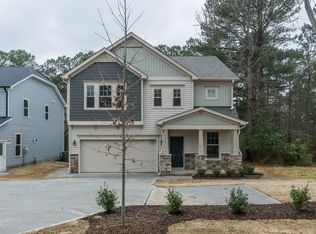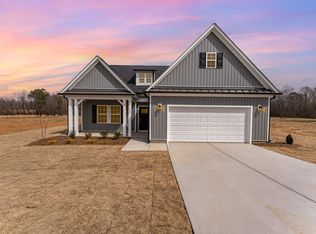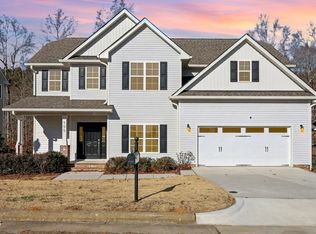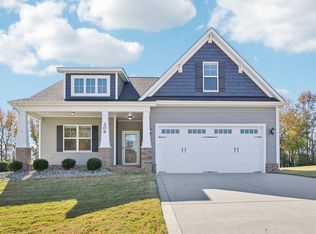The Diana — Luxury, Flexibility & Space Await! Experience refined comfort in The Diana, a stunning four-bedroom plan offering open-concept living and thoughtful design. The main level features a guest suite—ideal for visitors or multi-generational living—and a flex space perfect for a home office or study. The chef's kitchen boasts quartz countertops, professional-line stainless steel appliances, and soft-close cabinetry, opening seamlessly to the family and dining areas. Elegant crown moulding graces the first floor, complemented by hardwood stair treads, an oversized two-car garage, and a host of premium finishes throughout. Upstairs, a huge primary suite offers a spa-inspired ensuite bath and a large walk-in closet. You'll also find three additional bedrooms, a spacious loft, and a massive bonus room that can easily serve as a fifth bedroom or flex space. Set on a .95-acre wooded homesite with a flexible HOA and custom design options, The Diana delivers elegance, versatility, and privacy—just minutes from Raleigh, Clayton, and Smithfield. Introductory incentives available—don't miss this rare opportunity!
New construction
Price increase: $100K (10/29)
$482,990
108 Starlet Ridge Way, Clayton, NC 27520
4beds
2,710sqft
Est.:
Single Family Residence, Residential
Built in 2026
0.97 Acres Lot
$474,300 Zestimate®
$178/sqft
$20/mo HOA
What's special
Premium finishesMassive bonus roomSpacious loftFlex spaceCrown mouldingHardwood stair treadsSpa-inspired ensuite bath
- 55 days |
- 114 |
- 5 |
Zillow last checked: 8 hours ago
Listing updated: December 16, 2025 at 01:18pm
Listed by:
Dwayne Dixon 919-675-7637,
Glenwood Homes,
Hannah Bean 336-899-6888,
Glenwood Homes
Source: Doorify MLS,MLS#: 10130068
Tour with a local agent
Facts & features
Interior
Bedrooms & bathrooms
- Bedrooms: 4
- Bathrooms: 4
- Full bathrooms: 3
- 1/2 bathrooms: 1
Heating
- Central, Forced Air, Zoned
Cooling
- Central Air, Electric, Zoned
Appliances
- Included: Dishwasher, Gas Range, Microwave
- Laundry: Laundry Room, Upper Level
Features
- Ceiling Fan(s), Entrance Foyer, Granite Counters, Kitchen Island, Open Floorplan, Pantry, Quartz Counters, Smooth Ceilings, Walk-In Closet(s), Walk-In Shower, Water Closet
- Flooring: Carpet, Vinyl, Tile
- Has fireplace: No
Interior area
- Total structure area: 2,710
- Total interior livable area: 2,710 sqft
- Finished area above ground: 2,710
- Finished area below ground: 0
Property
Parking
- Total spaces: 4
- Parking features: Concrete, Driveway, Garage, Garage Door Opener, Off Street
- Attached garage spaces: 2
- Uncovered spaces: 2
Features
- Levels: Two
- Stories: 2
- Patio & porch: Front Porch, Patio
- Has view: Yes
Lot
- Size: 0.97 Acres
- Features: Front Yard, Open Lot, Private, Wooded
Details
- Parcel number: 0
- Special conditions: Standard
Construction
Type & style
- Home type: SingleFamily
- Architectural style: Traditional
- Property subtype: Single Family Residence, Residential
Materials
- Blown-In Insulation, Vinyl Siding
- Foundation: Slab
- Roof: Shingle
Condition
- New construction: Yes
- Year built: 2026
- Major remodel year: 2026
Details
- Builder name: Glenwood Homes
Utilities & green energy
- Sewer: Septic Tank
- Water: Public
- Utilities for property: Cable Available, Electricity Connected, Septic Connected, Water Connected, Propane
Community & HOA
Community
- Subdivision: Starlet Ridge
HOA
- Has HOA: Yes
- Services included: Storm Water Maintenance
- HOA fee: $20 monthly
Location
- Region: Clayton
Financial & listing details
- Price per square foot: $178/sqft
- Date on market: 10/28/2025
Estimated market value
$474,300
$451,000 - $498,000
$2,375/mo
Price history
Price history
| Date | Event | Price |
|---|---|---|
| 10/29/2025 | Price change | $482,990+26.1%$178/sqft |
Source: | ||
| 10/28/2025 | Listed for sale | $382,990$141/sqft |
Source: | ||
Public tax history
Public tax history
Tax history is unavailable.BuyAbility℠ payment
Est. payment
$2,736/mo
Principal & interest
$2318
Property taxes
$229
Other costs
$189
Climate risks
Neighborhood: 27520
Nearby schools
GreatSchools rating
- 5/10Wilson's Mills ElementaryGrades: PK-5Distance: 3.2 mi
- 8/10Swift Creek MiddleGrades: 6-8Distance: 4.1 mi
- 3/10Smithfield-Selma HighGrades: 9-12Distance: 4.9 mi
Schools provided by the listing agent
- Elementary: Johnston - Wilsons Mill
- Middle: Johnston - Smithfield
- High: Johnston - Smithfield Selma
Source: Doorify MLS. This data may not be complete. We recommend contacting the local school district to confirm school assignments for this home.
- Loading
- Loading







