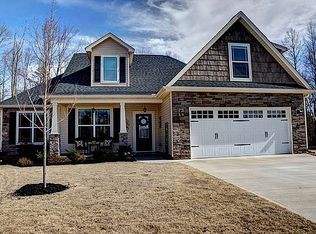Yes! THE ONE! Let me show you around! Driving into Edenberry I love the wide streets and mature trees. Everyone takes such good care of their yards. Located toward the back of the neighborhood and on a quiet culdesac street is the home I know you will call YOUR HOME! Let me bring you in! The country front porch is perfect for sweet tea and a couple of hanging ferns. As you come inside the flooring has nicely been done. There is a well sized dining room to the left. This gives you space for family gatherings and entertaining. You will have room for Grandma's hutch! The kitchen offers ton of cabinets and nice granite counters. There is a pantry for storing the Insta Pot and Air Fryer too! You have room to actually prepare meals AND have great conversations at the breakfast bar. Framed by large windows is a great spot for the kitchen table. Have morning coffee here while looking out onto your private back yard. This floor plan is very opened. The two story family room gives lovely hardwoods, a cozy fireplace, and the same tall windows the kitchen boast. You have access to the Outdoor Living from this area too. When you entertain this makes an easy concept for parties and gatherings. The back yard is not only private it is also fenced. This will keep pets safe and secure. There is a outbuilding for holding your extra lawn care items. With this additional storage it frees up space in the 2 car garage. Back inside and still on the main floor is the master suite. This room allows you all that you are looking for. The walk in closet is spacious, the double sinks in the bath come in handy, the large soaking tub is perfect for resting at the end of the day, and the tile shower is lovely. Up the steps and locate on the second floor are 2 additional guest bedrooms, a guest bath, AND a bonus room. I really appreciate the space this home offers and the functionality of what is given. These rooms are all plenty sized with ample closet space. The bonus would make a great hang out! Bring your flat screen TV and turn this area in to a Man Cave! Football season is HERE! You might has well make yourself the best place to watch the game! Edenberry offers a great community feel with the pool and club house that is covered under the HOA. I can see celebrating mile stones and having swimming parties with the family! The location of 108 Edenberry allows you access to all major Interstates with ease. Food and shopping are only minutes away! Bring yourself out to 108 Springwater Court before someone buys your next HOME!
This property is off market, which means it's not currently listed for sale or rent on Zillow. This may be different from what's available on other websites or public sources.
