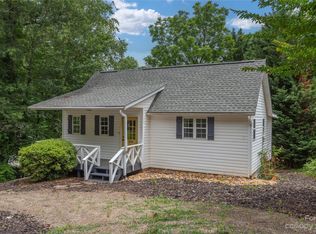Closed
$390,000
108 Springbrook Rd, Asheville, NC 28804
3beds
1,429sqft
Single Family Residence
Built in 2001
0.17 Acres Lot
$383,000 Zestimate®
$273/sqft
$2,050 Estimated rent
Home value
$383,000
$352,000 - $417,000
$2,050/mo
Zestimate® history
Loading...
Owner options
Explore your selling options
What's special
You're going to be so HAPPY when you walk inside! Rarely do you find a home like this for a price like this in a location like this! Beautifully updated and well maintained, this home has been well-loved! It is sweet and tidy, quiet and private, with an ideal, open floorplan, great storage, manageable yard, and easy parking. A generous and private deck off the primary bedroom makes for an incredibly relaxing setting, and overlooks the back yard. You're only 0.3 miles away from Roy Pope Memorial Park and Woodfin Elementary School. You'll be less than 2 miles to Beaver Lake, the Fresh Market, and other North Asheville hot spots. You're also only 4 miles to the heart of downtown Asheville, with all that it has to offer! This home has been a succesful and beloved STVR (short-term vacation rental), permitted through the town of Woodfin. It was rated at 4.98 stars, described as comfortable, quiet, immaculately clean, conveient, spacious, peaceful, and PERFECT! Furnishings are negotiable.
Zillow last checked: 8 hours ago
Listing updated: August 15, 2025 at 08:23am
Listing Provided by:
Rachel Acker rachelasheville@gmail.com,
Nest Realty Asheville
Bought with:
Tyler Coon
EXP Realty LLC
Source: Canopy MLS as distributed by MLS GRID,MLS#: 4201355
Facts & features
Interior
Bedrooms & bathrooms
- Bedrooms: 3
- Bathrooms: 2
- Full bathrooms: 2
- Main level bedrooms: 3
Primary bedroom
- Features: En Suite Bathroom
- Level: Main
Bedroom s
- Level: Main
Bedroom s
- Level: Main
Bathroom full
- Level: Main
Bathroom full
- Level: Main
Dining area
- Level: Main
Kitchen
- Level: Main
Laundry
- Level: Main
Living room
- Level: Main
Heating
- Heat Pump
Cooling
- Heat Pump
Appliances
- Included: Dishwasher, Electric Oven, Electric Water Heater
- Laundry: Inside, Laundry Room, Main Level
Features
- Kitchen Island, Open Floorplan, Pantry, Walk-In Closet(s)
- Flooring: Carpet, Vinyl
- Windows: Insulated Windows
- Has basement: No
Interior area
- Total structure area: 1,429
- Total interior livable area: 1,429 sqft
- Finished area above ground: 1,429
- Finished area below ground: 0
Property
Parking
- Total spaces: 3
- Parking features: Driveway
- Uncovered spaces: 3
Features
- Levels: One
- Stories: 1
- Patio & porch: Covered, Deck, Front Porch, Rear Porch
Lot
- Size: 0.17 Acres
- Features: Hilly, Level, Rolling Slope, Wooded
Details
- Additional structures: Outbuilding, Shed(s)
- Parcel number: 973043193400000
- Zoning: CWO-R7
- Special conditions: Standard
Construction
Type & style
- Home type: SingleFamily
- Architectural style: Ranch
- Property subtype: Single Family Residence
Materials
- Vinyl
- Foundation: Crawl Space
- Roof: Shingle
Condition
- New construction: No
- Year built: 2001
Utilities & green energy
- Sewer: Public Sewer
- Water: City
- Utilities for property: Cable Available
Community & neighborhood
Location
- Region: Asheville
- Subdivision: Springbrook Woods
Other
Other facts
- Listing terms: Cash,Conventional
- Road surface type: Gravel, Paved
Price history
| Date | Event | Price |
|---|---|---|
| 8/14/2025 | Sold | $390,000-2.5%$273/sqft |
Source: | ||
| 5/7/2025 | Price change | $400,000-5.9%$280/sqft |
Source: | ||
| 4/25/2025 | Price change | $425,000-4.5%$297/sqft |
Source: | ||
| 2/15/2025 | Price change | $445,000-1.1%$311/sqft |
Source: | ||
| 1/17/2025 | Listed for sale | $450,000+87.5%$315/sqft |
Source: | ||
Public tax history
| Year | Property taxes | Tax assessment |
|---|---|---|
| 2025 | $2,357 +2.7% | $236,300 |
| 2024 | $2,294 +4% | $236,300 |
| 2023 | $2,207 +1.1% | $236,300 |
Find assessor info on the county website
Neighborhood: 28804
Nearby schools
GreatSchools rating
- 3/10Woodfin ElementaryGrades: K-5Distance: 0.2 mi
- 6/10Clyde A Erwin Middle SchoolGrades: 7-8Distance: 2.1 mi
- 3/10Clyde A Erwin HighGrades: PK,9-12Distance: 2.3 mi
Schools provided by the listing agent
- Elementary: Woodfin/Eblen
- Middle: Clyde A Erwin
- High: Clyde A Erwin
Source: Canopy MLS as distributed by MLS GRID. This data may not be complete. We recommend contacting the local school district to confirm school assignments for this home.
Get a cash offer in 3 minutes
Find out how much your home could sell for in as little as 3 minutes with a no-obligation cash offer.
Estimated market value
$383,000
Get a cash offer in 3 minutes
Find out how much your home could sell for in as little as 3 minutes with a no-obligation cash offer.
Estimated market value
$383,000
