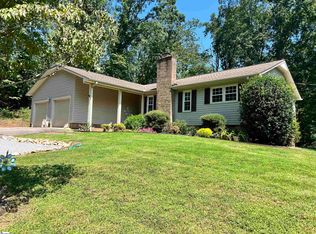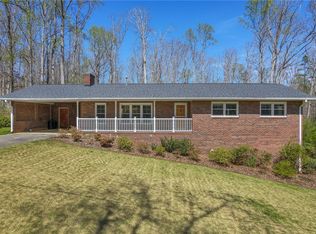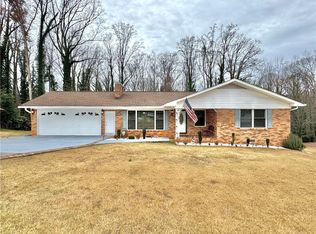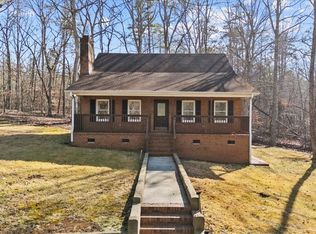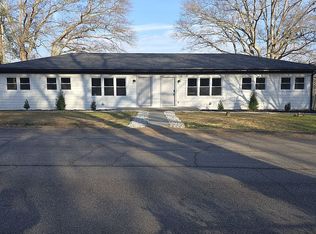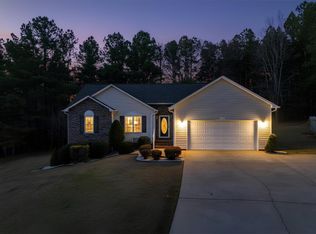This beautiful home, boasting 1,800+ sq ft, features four bedrooms and two baths, making it ideal for those seeking extra space. Situated on 1.6 acres, it offers the tranquility of a spring-fed creek, a wooded nature trail for leisurely walks, and the ability, if you so desire, to plant and grow a small garden. The outdoor amenities include inviting outdoor patio overlooking a sparkling salt-water pool, perfect for relaxing or entertaining during warm days. With ample storage in both the attic and unfinished basement, you'll have plenty of room for all your belongings. Additionally, the property comes equipped with a gas connection, providing flexibility for future needs. In addition, entertainment and multiple types of restaurants are not far away, you are minutes from the historic city of Pickens, under 30 minutes from the city of Easley, under 45 minutes from the city of Greenville and not much far from the Greenville-Spartanburg International Airport (around 45 minutes). This charming residence combines comfort, privacy, and natural beauty, making it a perfect place to call this home. So don't miss this opportunity to make it yours!
For sale
$397,000
108 Spring Valley Rd, Pickens, SC 29671
4beds
1,834sqft
Est.:
Single Family Residence
Built in 1975
1.6 Acres Lot
$378,900 Zestimate®
$216/sqft
$-- HOA
What's special
Inviting outdoor patioFour bedroomsTwo baths
- 101 days |
- 1,224 |
- 36 |
Zillow last checked: 8 hours ago
Listing updated: December 28, 2025 at 03:57pm
Listed by:
James Shull 864-985-2169,
EXP Realty, LLC
Source: WUMLS,MLS#: 20294736 Originating MLS: Western Upstate Association of Realtors
Originating MLS: Western Upstate Association of Realtors
Tour with a local agent
Facts & features
Interior
Bedrooms & bathrooms
- Bedrooms: 4
- Bathrooms: 2
- Full bathrooms: 2
- Main level bathrooms: 2
- Main level bedrooms: 4
Rooms
- Room types: Laundry, Living Room, Sunroom
Primary bedroom
- Level: Main
- Dimensions: 14x12
Bedroom 2
- Level: Main
- Dimensions: 12x10
Bedroom 3
- Level: Main
- Dimensions: 10x11.5
Bedroom 4
- Level: Main
- Dimensions: 19.5x12
Primary bathroom
- Level: Main
- Dimensions: 5.5x5.5
Bathroom
- Level: Main
- Dimensions: 5.5x10.5
Kitchen
- Level: Main
- Dimensions: 17.5x11
Living room
- Level: Main
- Dimensions: 18.5x10.5
Sunroom
- Level: Lower
- Dimensions: 25x11.5
Heating
- Heat Pump
Cooling
- Heat Pump
Appliances
- Included: Convection Oven, Dryer, Electric Oven, Electric Range, Electric Water Heater, Refrigerator, Smooth Cooktop, Plumbed For Ice Maker
- Laundry: Washer Hookup, Electric Dryer Hookup
Features
- Bookcases, Built-in Features, Ceiling Fan(s), Fireplace, Laminate Countertop, Bath in Primary Bedroom, Main Level Primary, Pull Down Attic Stairs, Window Treatments
- Flooring: Carpet, Ceramic Tile, Luxury Vinyl Plank
- Doors: Storm Door(s)
- Windows: Blinds, Insulated Windows
- Basement: Unfinished,Walk-Out Access,Crawl Space
- Has fireplace: Yes
Interior area
- Total structure area: 1,834
- Total interior livable area: 1,834 sqft
Property
Parking
- Total spaces: 2
- Parking features: Attached Carport, Driveway
- Garage spaces: 2
- Has carport: Yes
Features
- Levels: One
- Stories: 1
- Patio & porch: Deck, Front Porch, Patio
- Exterior features: Deck, Pool, Porch, Patio, Storm Windows/Doors
- Pool features: In Ground
- Waterfront features: None
Lot
- Size: 1.6 Acres
- Features: Outside City Limits, Subdivision, Stream/Creek, Trees, Wooded
Details
- Parcel number: 419205283695
Construction
Type & style
- Home type: SingleFamily
- Architectural style: Traditional
- Property subtype: Single Family Residence
Materials
- Brick
- Foundation: Basement, Crawlspace
- Roof: Architectural,Shingle
Condition
- Year built: 1975
Utilities & green energy
- Sewer: Septic Tank
- Water: Public
- Utilities for property: Electricity Available, Septic Available, Water Available
Community & HOA
Community
- Security: Smoke Detector(s)
- Subdivision: Spring Valley
HOA
- Has HOA: No
- Services included: None
Location
- Region: Pickens
Financial & listing details
- Price per square foot: $216/sqft
- Tax assessed value: $129,300
- Annual tax amount: $1,348
- Date on market: 11/14/2025
- Cumulative days on market: 102 days
- Listing agreement: Exclusive Right To Sell
Estimated market value
$378,900
$360,000 - $398,000
$1,856/mo
Price history
Price history
| Date | Event | Price |
|---|---|---|
| 11/14/2025 | Listed for sale | $397,000-0.8%$216/sqft |
Source: | ||
| 11/1/2025 | Listing removed | $400,000$218/sqft |
Source: | ||
| 8/29/2025 | Price change | $400,000-4.3%$218/sqft |
Source: | ||
| 7/31/2025 | Price change | $418,000-0.5%$228/sqft |
Source: | ||
| 4/25/2025 | Price change | $420,000-3.4%$229/sqft |
Source: | ||
| 4/2/2025 | Listed for sale | $435,000+508.4%$237/sqft |
Source: | ||
| 6/26/1992 | Sold | $71,500$39/sqft |
Source: Agent Provided Report a problem | ||
Public tax history
Public tax history
| Year | Property taxes | Tax assessment |
|---|---|---|
| 2024 | $1,348 +259.3% | $5,170 |
| 2023 | $375 -39.9% | $5,170 |
| 2022 | $624 0% | $5,170 |
| 2021 | $624 | $5,170 |
Find assessor info on the county website
BuyAbility℠ payment
Est. payment
$1,998/mo
Principal & interest
$1846
Property taxes
$152
Climate risks
Neighborhood: 29671
Nearby schools
GreatSchools rating
- 10/10Ambler Elementary SchoolGrades: PK-5Distance: 2.8 mi
- 6/10Pickens Middle SchoolGrades: 6-8Distance: 2.6 mi
- 6/10Pickens High SchoolGrades: 9-12Distance: 1.8 mi
Schools provided by the listing agent
- Elementary: Ambler Elem
- Middle: Pickens Middle
- High: Pickens High
Source: WUMLS. This data may not be complete. We recommend contacting the local school district to confirm school assignments for this home.
