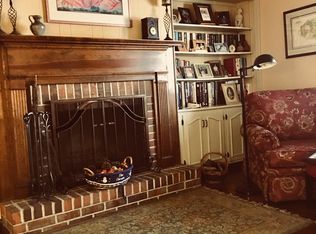Closed
Zestimate®
$302,000
108 Spring Valley Dr, Lagrange, GA 30240
3beds
1,620sqft
Single Family Residence
Built in 2025
0.85 Acres Lot
$302,000 Zestimate®
$186/sqft
$2,187 Estimated rent
Home value
$302,000
$287,000 - $317,000
$2,187/mo
Zestimate® history
Loading...
Owner options
Explore your selling options
What's special
Welcome to your dream home! This stunning, brand-new construction is nestled on a picturesque cul-de-sac lot of nearly an acre, offering an unmatched blend of luxury, comfort, and tranquility. This 3-bedroom, 2.5-bathroom ranch home features a thoughtful split-bedroom design, perfect for guest accommodations or added privacy. The open-concept layout boasts soaring ceilings and an elegant stone-surround fireplace, creating a warm and inviting focal point. With 1,620 square feet of living space, the home is finished with exquisite details throughout. The kitchen is a chef's dream, complete with quartz countertops and backsplash, modern appliances, and ample storage. A spacious laundry room adds extra convenience to your daily routine. Step outside to enjoy the covered front porch or the back patio, ideal for relaxing or entertaining guests. The expansive lot offers peace and privacy, while its location provides easy access to downtown LaGrange, Interstate 85, and the serene beauty of West Point Lake-practically in your backyard! Don't miss your chance to own this spectacular new construction home. Contact us today to schedule your private tour and start living in luxury!
Zillow last checked: 8 hours ago
Listing updated: January 08, 2026 at 07:00am
Listed by:
Kaley D Hebert 678-378-7519,
Southern Classic Realtors
Bought with:
Debra Moses, 406603
Southern Classic Realtors
Source: GAMLS,MLS#: 10648527
Facts & features
Interior
Bedrooms & bathrooms
- Bedrooms: 3
- Bathrooms: 3
- Full bathrooms: 2
- 1/2 bathrooms: 1
- Main level bathrooms: 2
- Main level bedrooms: 3
Dining room
- Features: Dining Rm/Living Rm Combo, Seats 12+
Kitchen
- Features: Breakfast Area, Breakfast Bar, Breakfast Room, Country Kitchen, Kitchen Island, Pantry, Second Kitchen, Solid Surface Counters
Heating
- Central
Cooling
- Ceiling Fan(s), Central Air
Appliances
- Included: Dishwasher, Microwave, Oven/Range (Combo), Refrigerator, Stainless Steel Appliance(s)
- Laundry: In Hall
Features
- Double Vanity, High Ceilings, Master On Main Level, Separate Shower, Soaking Tub, Split Bedroom Plan, Tile Bath, Walk-In Closet(s)
- Flooring: Tile, Vinyl
- Windows: Double Pane Windows
- Basement: None
- Number of fireplaces: 1
- Fireplace features: Family Room, Gas Log
Interior area
- Total structure area: 1,620
- Total interior livable area: 1,620 sqft
- Finished area above ground: 1,620
- Finished area below ground: 0
Property
Parking
- Total spaces: 2
- Parking features: Attached, Garage, Garage Door Opener
- Has attached garage: Yes
Features
- Levels: One
- Stories: 1
- Patio & porch: Patio, Porch
Lot
- Size: 0.85 Acres
- Features: Cul-De-Sac, Private
- Residential vegetation: Grassed, Partially Wooded
Details
- Parcel number: 0703 001034
Construction
Type & style
- Home type: SingleFamily
- Architectural style: Ranch
- Property subtype: Single Family Residence
Materials
- Concrete
- Foundation: Slab
- Roof: Composition
Condition
- New Construction
- New construction: Yes
- Year built: 2025
Details
- Warranty included: Yes
Utilities & green energy
- Sewer: Septic Tank
- Water: Public
- Utilities for property: Cable Available, Electricity Available
Green energy
- Energy efficient items: Thermostat, Windows
Community & neighborhood
Security
- Security features: Smoke Detector(s)
Community
- Community features: None
Location
- Region: Lagrange
- Subdivision: Spring Valley
HOA & financial
HOA
- Has HOA: No
- Services included: None
Other
Other facts
- Listing agreement: Exclusive Right To Sell
- Listing terms: Cash,Conventional,FHA,VA Loan
Price history
| Date | Event | Price |
|---|---|---|
| 1/8/2026 | Sold | $302,000+0.7%$186/sqft |
Source: | ||
| 12/17/2025 | Pending sale | $299,900$185/sqft |
Source: | ||
| 12/14/2025 | Listed for sale | $299,900$185/sqft |
Source: | ||
| 12/1/2025 | Pending sale | $299,900$185/sqft |
Source: | ||
| 11/23/2025 | Listed for sale | $299,900-4.8%$185/sqft |
Source: | ||
Public tax history
| Year | Property taxes | Tax assessment |
|---|---|---|
| 2025 | $273 | $10,000 |
| 2024 | $273 | $10,000 |
| 2023 | $273 -2.3% | $10,000 |
Find assessor info on the county website
Neighborhood: 30240
Nearby schools
GreatSchools rating
- 6/10Hollis Hand Elementary SchoolGrades: PK-5Distance: 2.3 mi
- 6/10Gardner-Newman Middle SchoolGrades: 6-8Distance: 6.6 mi
- 7/10Lagrange High SchoolGrades: 9-12Distance: 3.6 mi
Schools provided by the listing agent
- Elementary: Hollis Hand
- Middle: Gardner Newman
- High: Lagrange
Source: GAMLS. This data may not be complete. We recommend contacting the local school district to confirm school assignments for this home.
Get a cash offer in 3 minutes
Find out how much your home could sell for in as little as 3 minutes with a no-obligation cash offer.
Estimated market value$302,000
Get a cash offer in 3 minutes
Find out how much your home could sell for in as little as 3 minutes with a no-obligation cash offer.
Estimated market value
$302,000
