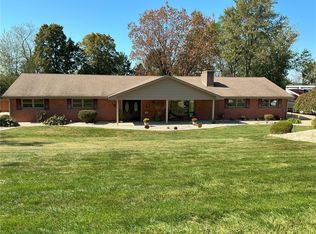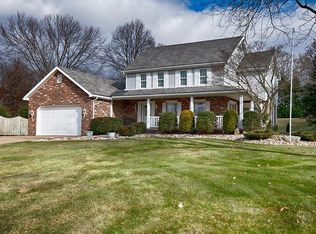<p> <strong> Welcome to 108 Spring Drive, located in Kiski Township, Armstrong County.</strong></p><p><strong> The owners of this gorgeous, two-story, brick/vinyl home, purchased it, as a foreclosure. Since their purchase, they haven't stopped working.... beginning with the exterior of the home ... Owners had to remove all overgrown vegetation around the home, so they could repair the drainage. A french drain was installed, at the front of the home and back the sides. At the back of the home, a trench drain was installed and tons of excavation was completed to slope the ground away from the house. The garage drain was also repaired/replaced. Additionally, on the exterior of the home, there is all new vinyl siding, some pointing was completed on the brick, new steel front door, with side lights, new front porch columns, new soffit/fascia, gutters and downspouts, exterior lighting, keyless entrance, garage door, new exterior man door on garage, outdoor carpeting on front porch and screened porch.</strong></p><p><strong> As you enter the home, through the beautiful front door, with sidelights, you will have a direct view to all living areas of this main level. The formal entry, leads directly into the very spacious dining room. The beautiful flooring extends to the kitchen. This dining room offers large windows, allowing tons of natural light to flood the room. Dining room is open to the BRAND NEW kitchen -- gorgeous white cabinetry, granite counters, gray ceramic subway tiled backsplash, new lighting, brushed nickle hardware, no-slam drawers, all stainless steel appliances, including range hood and a spectacular island perfect for enjoying breakfast. A door exits to the screened side porch, with built-in brick BBQ.</strong></p><p><strong> The kitchen offers a back hallway to the brand new powder room, storage closet and main floor laundry/mechanic's room. The laundry room provides a laundry tub, rubber tiled floor and new a/c unit.</strong></p><p><strong> To the left of the entry (and, also accessed from that back hallway), is the living room. This room provides views, from the new windows, to the front and the back, of this home. Wood beams are featured on this ceiling and brand new wall-to-wall carpeting. A set of french doors, separates the living room and family room. The focal point of this family room is the large, brick fireplace. This room offers vaulted ceilings, storage closet and all new insulation, drywall and a moisture control barrier was added, in this room.</strong></p><p><strong> The double car, attached garage, can be accessed from the family room. The garage offers all new drywall and insulation, sealed floor, new man door to back yard and access to attic storage, through the pull-down steps. </strong></p><p><strong> The upper level of this Apollo-Ridge School District home, features a large owner's bedroom with two closets, new wall-to-wall and a gorgeous, full bathroom with jetted tub, gorgeous double vanity and ceramic tile.</strong></p><p><strong> Three additional bedrooms all feature ample closet space and the same, new, wall-to-wall carpeting. As in the rest of the home, these rooms feature all new light fixtures, outlets, outlet covers, light switch, light switch covers, trim, paint, and register covers. The main, renovated bathroom also offers a tub/shower, new fixtures, linen closet and flooring. A second access, through pull-down attic steps, is located on this bedroom level.</strong></p><p><strong> This gorgeous home sits on a cul de sac, with only a few more homes. Property abuts Elks Country Club and Golf Course.</strong></p><p><strong> </strong></p><p><strong> </strong></p>
This property is off market, which means it's not currently listed for sale or rent on Zillow. This may be different from what's available on other websites or public sources.

