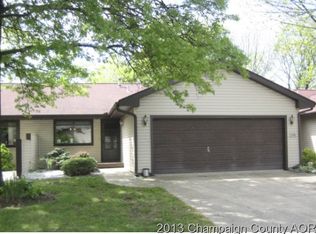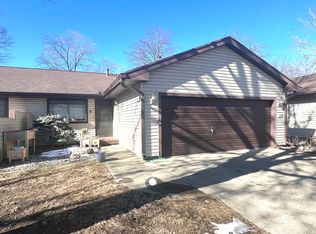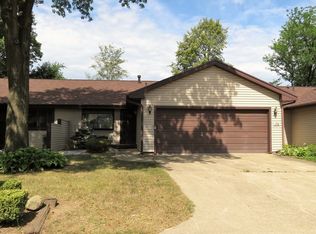Closed
$175,000
108 Spring Cir #108, Urbana, IL 61802
3beds
1,640sqft
Condominium, Single Family Residence
Built in 1982
-- sqft lot
$192,500 Zestimate®
$107/sqft
$1,831 Estimated rent
Home value
$192,500
$183,000 - $202,000
$1,831/mo
Zestimate® history
Loading...
Owner options
Explore your selling options
What's special
With three bedrooms and two full baths, plus the added bonus of a two-car garage, there's plenty of space for comfortable living. The updates in the kitchen, including newer cabinets and granite countertops, add a touch of modernity and style. The open layout with a dining room and family room featuring a cathedral ceiling and fireplace creates a cozy atmosphere for gatherings. The flexibility of the bonus room offers options for customization, whether you choose to keep it as-is or enclose it for a formal third bedroom. The Master Bedroom sounds especially inviting with its walk-in closet and private bathroom suite, complete with a new double sink vanity featuring a granite countertop. It's great to hear that the hall bath also boasts updated features. The perks of the condo association handling exterior maintenance, lawn care, snow removal, and other amenities like the pool and clubhouse, make for hassle-free living. And with the recent upgrades such as the extended concrete pad with a fenced yard, new flooring, ADA toilets, fresh paint, new appliances, and garage door, it seems like everything is in top-notch condition. At $238 for the HOA fee, considering all the services covered, it sounds like a reasonable deal for the convenience and amenities provided. Overall, it sounds like a place where you can truly relax and enjoy your surroundings without worrying about the upkeep.
Zillow last checked: 8 hours ago
Listing updated: June 20, 2024 at 09:23am
Listing courtesy of:
Carol Meinhart, ABR,GRI,SFR 217-840-3328,
The Real Estate Group,Inc
Bought with:
Ryan Dallas
RYAN DALLAS REAL ESTATE
Source: MRED as distributed by MLS GRID,MLS#: 12049497
Facts & features
Interior
Bedrooms & bathrooms
- Bedrooms: 3
- Bathrooms: 2
- Full bathrooms: 2
Primary bedroom
- Features: Bathroom (Full)
- Level: Main
- Area: 180 Square Feet
- Dimensions: 15X12
Bedroom 2
- Level: Main
- Area: 120 Square Feet
- Dimensions: 12X10
Bedroom 3
- Level: Main
- Area: 132 Square Feet
- Dimensions: 11X12
Dining room
- Features: Flooring (Wood Laminate)
- Level: Main
- Area: 132 Square Feet
- Dimensions: 12X11
Kitchen
- Features: Kitchen (Galley)
- Level: Main
- Area: 144 Square Feet
- Dimensions: 18X8
Living room
- Features: Flooring (Wood Laminate)
- Level: Main
- Area: 336 Square Feet
- Dimensions: 14X24
Heating
- Natural Gas, Electric
Cooling
- Central Air
Appliances
- Included: Range, Microwave, Dishwasher
Features
- Basement: Crawl Space
- Number of fireplaces: 1
- Fireplace features: Wood Burning, Living Room
Interior area
- Total structure area: 1,640
- Total interior livable area: 1,640 sqft
- Finished area below ground: 0
Property
Parking
- Total spaces: 2
- Parking features: Concrete, Garage Door Opener, On Site, Garage Owned, Attached, Garage
- Attached garage spaces: 2
- Has uncovered spaces: Yes
Accessibility
- Accessibility features: No Disability Access
Details
- Parcel number: 302104382004
- Special conditions: None
Construction
Type & style
- Home type: Condo
- Property subtype: Condominium, Single Family Residence
Materials
- Vinyl Siding, Brick
Condition
- New construction: No
- Year built: 1982
Utilities & green energy
- Sewer: Public Sewer
- Water: Public
Community & neighborhood
Location
- Region: Urbana
HOA & financial
HOA
- Has HOA: Yes
- HOA fee: $238 monthly
- Services included: Lawn Care, Snow Removal, Other
Other
Other facts
- Listing terms: Cash
- Ownership: Condo
Price history
| Date | Event | Price |
|---|---|---|
| 6/20/2024 | Sold | $175,000$107/sqft |
Source: | ||
| 5/17/2024 | Contingent | $175,000$107/sqft |
Source: | ||
| 5/15/2024 | Listed for sale | $175,000+36.7%$107/sqft |
Source: | ||
| 11/9/2021 | Sold | $128,000-6.5%$78/sqft |
Source: | ||
| 10/15/2021 | Pending sale | $136,900$83/sqft |
Source: | ||
Public tax history
Tax history is unavailable.
Find assessor info on the county website
Neighborhood: 61802
Nearby schools
GreatSchools rating
- 1/10Thomas Paine Elementary SchoolGrades: K-5Distance: 2.2 mi
- 1/10Urbana Middle SchoolGrades: 6-8Distance: 1.8 mi
- 3/10Urbana High SchoolGrades: 9-12Distance: 1.8 mi
Schools provided by the listing agent
- Elementary: Urbana Elementary School
- Middle: Urbana Middle School
- High: Urbana High School
- District: 116
Source: MRED as distributed by MLS GRID. This data may not be complete. We recommend contacting the local school district to confirm school assignments for this home.
Get pre-qualified for a loan
At Zillow Home Loans, we can pre-qualify you in as little as 5 minutes with no impact to your credit score.An equal housing lender. NMLS #10287.


