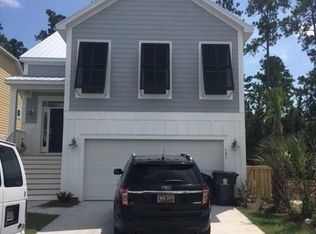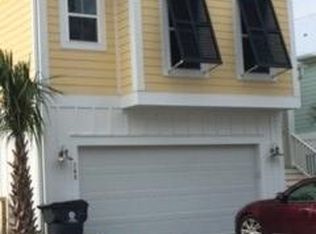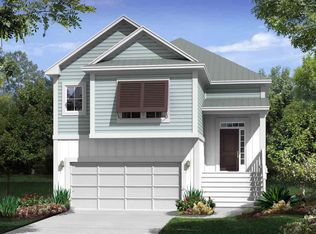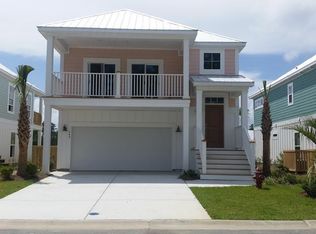The Summerlin is an amazing beach style home with a spacious social area! Metal roof and optional Bahama shutters continue the "Raised Beach" look and feel – the Summerlin has its living areas on the main floor including a very open kitchen/family/dining area designed to cater directly to the modern social lifestyle! The spacious kitchen features a large central island. On the same level with the kitchen/family/dining area is the master suite which has a lovely bath with generous walk-in closet and private water closet. The Summerlin offers 2 covered porches - one off the family room and one on the ground floor off the game room. The secondary living areas (2 bedrooms/bath/and game room) are on the ground floor along with the 2 car garage. This arrangement is perfect for the kids or guests to have their own space. This quality home is built with Impact Resistance Windows and Doors throughout, offering 24 hour hurricane protection, excellent noise reduction and improved UV reduction which all contribute to lower energy costs. All walls are framed 16" o/c and our engineered roof truss systems, and ILevel TJI flooring joist with uses 50% less wood and are made from secondary forest trees grown within the Sustainable Forestry Initiative. Ryland tests their homes using the HERS Index - ensuring the home is air-tight which reduces energy consumption, prevents moisture, condensation, and drafts.
This property is off market, which means it's not currently listed for sale or rent on Zillow. This may be different from what's available on other websites or public sources.




