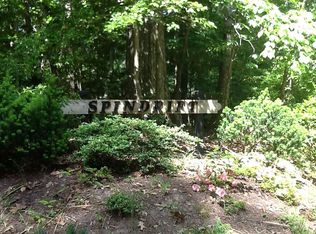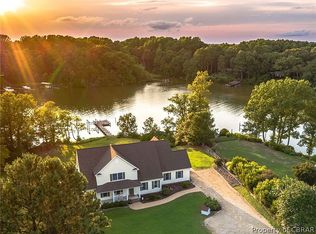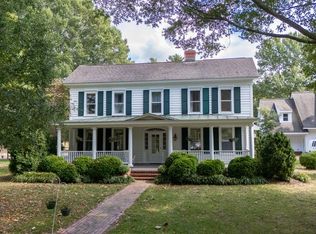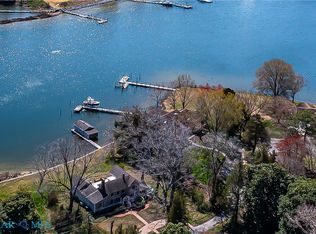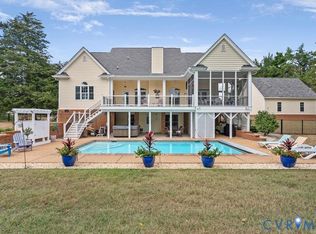"Gray Stone" an exquisite French Provincial/Georgian home in area of upscale homes w/Views of Rappahannock River. Near Marinas, boat ramps, golf, restaurants, shopping, hospital. 1st floor 10'3" ceilings w/ upgrades throughout home & beautiful hardwood floors. Master B/R located on 1st floor w/attached full bath. The 4065 sq ft homes located on private lot, is very inviting w/a grand foyer, French doors, large great room & beautiful large sunroom. The kitchens recently updated w/state of art stainless steel appliances & marble/quartz. Master Suite boasts full bath w/jetted tub, separate shower & large walk-in closets. The Property sits creek side, private w/pier. NO FLOOD ZONE. Deck & Patio for entertaining. COUNTY ASSESSED VALUE IS $968,500.00. Extra lot here for a pool. Room to expand with BONUS sq FT in basement & walk upstairs to attic areas. ADDITIONAL 800 + sq ft Garage Apartment is leased for significant income W/VIEWS OF WATER. This is truly a Keeper and is a fine Manor Home.
For sale
Price cut: $5 (12/19)
$1,094,995
108 Spindrift Rd, White Stone, VA 22578
4beds
4,865sqft
Est.:
Single Family Residence
Built in 2000
1.91 Acres Lot
$-- Zestimate®
$225/sqft
$-- HOA
What's special
Private lotBeautiful large sunroomUpgrades throughout homeMaster suiteViews of rappahannock riverLarge great roomBeautiful hardwood floors
- 577 days |
- 1,209 |
- 33 |
Zillow last checked: 8 hours ago
Listing updated: December 19, 2025 at 06:30am
Listed by:
Deborah Morgan,
Morgan and Edwards Real Estate 804-725-1951
Source: REIN Inc.,MLS#: 10539495
Tour with a local agent
Facts & features
Interior
Bedrooms & bathrooms
- Bedrooms: 4
- Bathrooms: 5
- Full bathrooms: 4
- 1/2 bathrooms: 1
Rooms
- Room types: 1st Floor BR, Attic, Sun Room
Primary bedroom
- Level: First
Bedroom
- Level: Second
Bedroom
- Level: Second
Bedroom
- Level: Second
Dining room
- Level: First
Family room
- Level: First
Kitchen
- Level: First
Living room
- Level: First
Utility room
- Level: First
Heating
- Electric, Heat Pump, Zoned
Cooling
- Central Air, Heat Pump, Zoned
Appliances
- Included: Dishwasher, Disposal, Dryer, Microwave, Gas Range, Refrigerator, Washer, Electric Water Heater
Features
- Walk-In Closet(s), Entrance Foyer
- Flooring: Carpet, Ceramic Tile, Wood
- Has basement: Yes
- Attic: Walk-In
- Number of fireplaces: 2
- Fireplace features: Propane
Interior area
- Total interior livable area: 4,865 sqft
Video & virtual tour
Property
Parking
- Total spaces: 2
- Parking features: Garage Det 2 Car, Driveway
- Garage spaces: 2
- Has uncovered spaces: Yes
Features
- Stories: 2
- Patio & porch: Deck, Patio
- Pool features: None
- Fencing: Decorative,Fenced
- On waterfront: Yes
- Waterfront features: Creek, Dock, Pond
Lot
- Size: 1.91 Acres
Details
- Parcel number: 33E111
- Zoning: RESI
Construction
Type & style
- Home type: SingleFamily
- Architectural style: Contemp
- Property subtype: Single Family Residence
Materials
- Brick, Stucco
- Foundation: Basement
- Roof: Composition
Condition
- New construction: No
- Year built: 2000
Utilities & green energy
- Sewer: Septic Tank
- Water: City/County
Community & HOA
Community
- Subdivision: All Others Area 127
HOA
- Has HOA: No
Location
- Region: White Stone
Financial & listing details
- Price per square foot: $225/sqft
- Tax assessed value: $968,500
- Annual tax amount: $6,003
- Date on market: 6/21/2024
Estimated market value
Not available
Estimated sales range
Not available
$4,204/mo
Price history
Price history
Price history is unavailable.
Public tax history
Public tax history
| Year | Property taxes | Tax assessment |
|---|---|---|
| 2024 | $5,327 +32.2% | $968,500 +51.4% |
| 2023 | $4,029 | $639,600 |
| 2022 | $4,029 | $639,600 |
Find assessor info on the county website
BuyAbility℠ payment
Est. payment
$6,241/mo
Principal & interest
$5411
Property taxes
$447
Home insurance
$383
Climate risks
Neighborhood: 22578
Nearby schools
GreatSchools rating
- 4/10Lancaster Middle SchoolGrades: 5-7Distance: 5.4 mi
- 6/10Lancaster High SchoolGrades: 8-12Distance: 8.9 mi
- NALancaster Primary SchoolGrades: K-4Distance: 7.5 mi
Schools provided by the listing agent
- Elementary: Lancaster Primary
- Middle: Lancaster Middle
- High: Lancaster
Source: REIN Inc.. This data may not be complete. We recommend contacting the local school district to confirm school assignments for this home.
- Loading
- Loading
