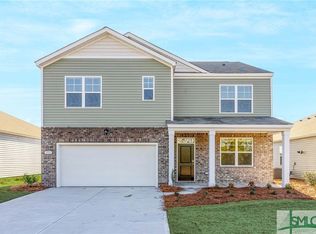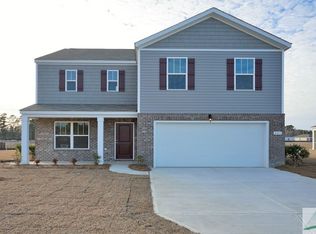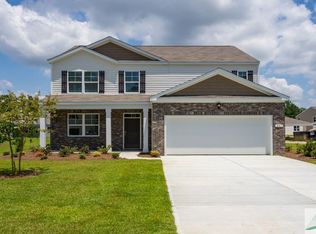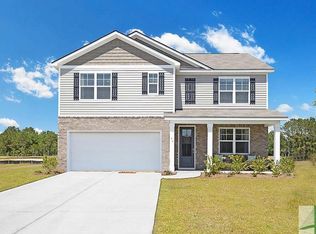Sold for $374,990 on 01/31/23
$374,990
108 Spillway Court, Rincon, GA 31326
5beds
2,511sqft
Single Family Residence
Built in 2022
0.37 Acres Lot
$399,000 Zestimate®
$149/sqft
$2,678 Estimated rent
Home value
$399,000
$379,000 - $419,000
$2,678/mo
Zestimate® history
Loading...
Owner options
Explore your selling options
What's special
Rates Starting as Low as 5.75% 30 YR Fixed! *$10K Towards Closing Cost w/ preferred lender* MOVE IN READY!! The Hayden plan by D.R. Horton! Tons of space with five bedrooms, three full baths and loft upstairs. Living area is open to the kitchen, which has a large island, granite counters, generous corner pantry, and stainless-steel appliances. Flex room off the foyer is perfect for a home office, and a bedroom and full bathroom are also on the first floor. Upstairs, the owner's suite has two large walk-in closets, and the bathroom has an over-sized shower and dual vanities. Three other bedrooms are upstairs, plus a full hall bath and separate laundry room. Move right in with 2” faux wood blinds in all standard windows and Smart Home technology. Oversized lot in a great location, close to Savannah attractions and desirable Effingham schools. Pictures, photographs, colors, features and sizes are for illustration purposes only; will vary from the homes as built.
Zillow last checked: 8 hours ago
Listing updated: January 31, 2023 at 08:35am
Listed by:
Thomas C. Sandford 912-675-5407,
DR Horton Realty of Georgia,
Lora M. Hiroskey 912-461-3325,
DR Horton Realty of Georgia
Bought with:
Kenyatta M. Allen, 407247
Realty One Group Inclusion
Source: Hive MLS,MLS#: SA267366
Facts & features
Interior
Bedrooms & bathrooms
- Bedrooms: 5
- Bathrooms: 3
- Full bathrooms: 3
Heating
- Central, Electric
Cooling
- Central Air, Electric
Appliances
- Included: Some Electric Appliances, Dishwasher, Electric Water Heater, Disposal, Microwave, Oven, Range
- Laundry: Laundry Room, Upper Level, Washer Hookup, Dryer Hookup
Features
- Double Vanity, Kitchen Island, Main Level Primary, Pantry, Pull Down Attic Stairs, Programmable Thermostat
- Windows: Double Pane Windows
- Basement: None
- Attic: Pull Down Stairs
Interior area
- Total interior livable area: 2,511 sqft
Property
Parking
- Total spaces: 2
- Parking features: Attached, Garage Door Opener
- Garage spaces: 2
Features
- Has view: Yes
- View description: Trees/Woods
Lot
- Size: 0.37 Acres
- Features: Wooded
Details
- Parcel number: 0476D140000
- Special conditions: Standard
Construction
Type & style
- Home type: SingleFamily
- Architectural style: Traditional
- Property subtype: Single Family Residence
Materials
- Brick, Vinyl Siding
- Foundation: Slab
- Roof: Asphalt,Ridge Vents
Condition
- New Construction,Under Construction
- New construction: Yes
- Year built: 2022
Details
- Builder model: Hayden
- Builder name: DR Horton
Utilities & green energy
- Sewer: Public Sewer
- Water: Public
- Utilities for property: Cable Available, Underground Utilities
Green energy
- Energy efficient items: Windows
Community & neighborhood
Location
- Region: Rincon
- Subdivision: The Enclave at Mill Creek
HOA & financial
HOA
- Has HOA: Yes
- HOA fee: $330 annually
Other
Other facts
- Listing agreement: Exclusive Right To Sell
- Listing terms: Cash,Conventional,FHA,VA Loan
- Ownership type: Builder
- Road surface type: Asphalt
Price history
| Date | Event | Price |
|---|---|---|
| 1/31/2023 | Sold | $374,990$149/sqft |
Source: | ||
| 12/5/2022 | Pending sale | $374,990$149/sqft |
Source: | ||
| 11/28/2022 | Price change | $374,990-5.8%$149/sqft |
Source: | ||
| 8/8/2022 | Pending sale | $398,110$159/sqft |
Source: | ||
| 5/10/2022 | Price change | $398,110+0.5%$159/sqft |
Source: | ||
Public tax history
| Year | Property taxes | Tax assessment |
|---|---|---|
| 2024 | $4,616 +3% | $149,642 -3% |
| 2023 | $4,482 +540.6% | $154,242 +527% |
| 2022 | $700 +44% | $24,600 +46.4% |
Find assessor info on the county website
Neighborhood: 31326
Nearby schools
GreatSchools rating
- 7/10Blandford Elementary SchoolGrades: PK-5Distance: 2.5 mi
- 7/10Ebenezer Middle SchoolGrades: 6-8Distance: 5.1 mi
- 8/10South Effingham High SchoolGrades: 9-12Distance: 9.7 mi
Schools provided by the listing agent
- Elementary: Blandford
- Middle: Ebenezer
- High: South Effingham
Source: Hive MLS. This data may not be complete. We recommend contacting the local school district to confirm school assignments for this home.

Get pre-qualified for a loan
At Zillow Home Loans, we can pre-qualify you in as little as 5 minutes with no impact to your credit score.An equal housing lender. NMLS #10287.
Sell for more on Zillow
Get a free Zillow Showcase℠ listing and you could sell for .
$399,000
2% more+ $7,980
With Zillow Showcase(estimated)
$406,980


