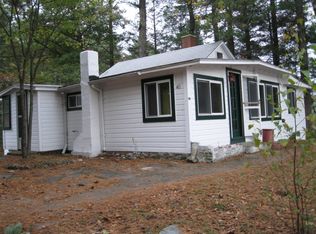Welcome to 108 Spectacle Hill Road, Bolton, MA! Exquisite quality craftsmanship on a secluded 4.5 acres best describes this light filled 4 bedroom 3 full bath Colonial on the Hudson line! Fabulous chef's kitchen which includes a 6 burner direct vent 48" Wolf stove with a built-in grill/griddle, two center islands, SS appliances, country antiqued cabinets, granite counters, and marble back splash. Mudroom/walk-in pantry/full bath on 1st floor. Open concept family room with fireplace and superior detailing. 1st floor office/living room. Majestic foyer. Tranquil master suite with sitting area and breathtaking luxurious master bath. 2nd floor laundry room. 31x16 media room on 3rd floor. Custom moldings/tray ceilings/hardwood flooring throughout. Screen porch with views of serene backyard which includes two outdoor patios & fireplace for relaxing after work. Maintenance free hardy board siding. Walkout out lower level. Excellent access to Rt 495/290, conservation land, and downtown Hudson.
This property is off market, which means it's not currently listed for sale or rent on Zillow. This may be different from what's available on other websites or public sources.
