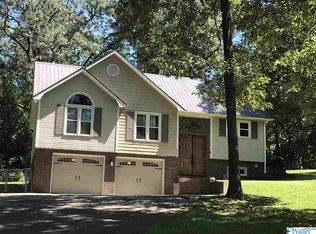Nestled on a private lot, atop Trinity Mountain, you'll find this custom built beauty. You'll love the 9' ceilings with treys in the master and living room. 5" hand scraped hardwood floors. Tile floors in all wet areas. Custom fireplace mantel with built in shelving on both sides. Custom cherry cabinets with adjustable overhead shelving in kitchen and baths. cherry overhead cabinets in laundry. Isolated owners retreat with whirlpool tub and separate shower, double sinks. Carpet in all bedrooms less than a year old. Gas water heater. GE appliances 1 yr old. Ceiling fans in all bedrooms, living room, and rear porch. Screen ready rear porch. Extra wide concrete driveway. Side entry garage.
This property is off market, which means it's not currently listed for sale or rent on Zillow. This may be different from what's available on other websites or public sources.
