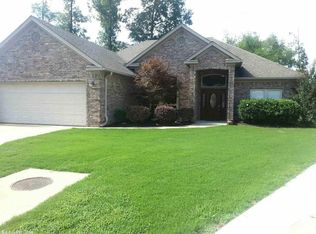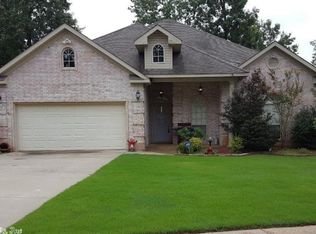FANTASTIC FLOOR PLAN. IT HAS A BIG OPEN FLOOR PLAN WITH HUGE 15 FOOT CEILINGS IN MAIN FOYER AND LIVING AREAS. THE MASTER IS APART. THIS HOME HAS MANY EXTRAS AND SOME FANTASTIC FEATURES. HOME HAS GREAT FLOORING THROUGH OUT, IT HAS EXTRA INSULATION, HOME HAS OUTDOOR DREAM AREA WITH FIRE PIT, KEG STAND, DEEP BOILER, AND GRANITE COUNTERTOPS OUTSIDE ON YOUR STAMPED AND FINISHED BACK PATIO, GUTTERED ALL THE WAY AROUND, GREAT BACK PORCH, AND MUCH MORE. YOU WILL WANT TO SEE THIS ONE
This property is off market, which means it's not currently listed for sale or rent on Zillow. This may be different from what's available on other websites or public sources.

