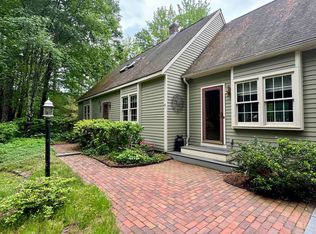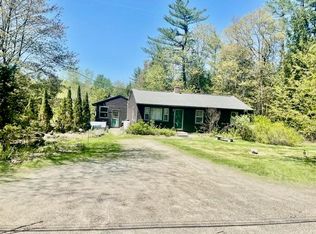This meticulously designed 4BR 2.5 Bath on 1st fl, contemp-ranch provides 2,228 sqft one-floor living with a 2,000 sq ft finished basement with 3/4 bath. Built 1991. Attached 3-car garage w/ 9' ceilings has unfinished 2nd floor. Spacious driveway for addâl vehicles. Quiet wooded east Concord community ~6 min. from I-93 and 12 minutes to downtown Concord. Master Suite offers a relaxing Jacuzzi, separate shower, separate sink areas, dressing room/walk-in and standard closets. The open concept gives a free and warm feel to the main living areas. Exterior is redwood or fir clapboard with stainless nails for longevity. 2 yr-old architectural shingle roof. 1st floor laundry. Solid wood, 6 panel doors throughout, pocket doors to laundry, kitchen and MBR. Main living areas and Master Suite face south. New 5â solid oak floors in living/dining areas, newly carpeted rooms/new granite tops in kitchen. Gas cooking, pantry, ceiling-high cherry cabinets. Enjoy breakfast nook while savoring your gardens and the morning sun. Propane fuel, baseboard hot water heat, remote controlled gas fireplace. Entrance area has 14' ceilings. Additional features: private well and septic, footing drainage system, water softening system, pre-engineered beams for superior building frame support, whole-house fan and humidifier for seasonal needs
This property is off market, which means it's not currently listed for sale or rent on Zillow. This may be different from what's available on other websites or public sources.

