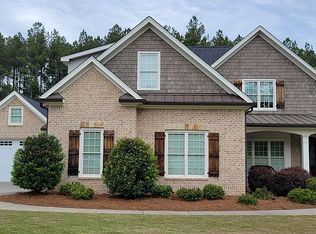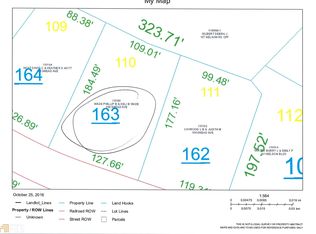Closed
$620,000
108 Snead Ave NW, Rome, GA 30165
4beds
3,050sqft
Single Family Residence
Built in 2015
0.44 Acres Lot
$626,600 Zestimate®
$203/sqft
$3,749 Estimated rent
Home value
$626,600
$576,000 - $677,000
$3,749/mo
Zestimate® history
Loading...
Owner options
Explore your selling options
What's special
Welcome to 108 Snead Ave - Located in The Fairways of the Stonebridge Golf Club, this custom craftsman home offers a blend of elegance and comfort. Step inside to discover an open concept floor plan boasting vaulted ceilings and exposed beams in the living room. The sleek kitchen features white cabinets, a large island, quartz countertops and a breakfast area. A formal dining room offers additional seating. On the main level, you'll find the spacious owner's suite alongside two additional bedrooms, a second full bath, and a convenient half bath. Head upstairs to find a fourth bedroom, another full bathroom, and a large bonus room, currently serving as a home theater for entertainment enthusiasts. Outside, the backyard is a tranquil oasis with a covered deck overlooking the custom, heated, saltwater pool and a putting green. With ample green space and a fence, furry friends can roam freely and safely. Perfect for either leisurely afternoons or entertaining friends, this backyard is simply dreamy. The third garage is perfect for storing your new golf cart, outdoor toys or an extra vehicle.
Zillow last checked: 8 hours ago
Listing updated: September 11, 2024 at 09:01am
Listed by:
Michele Rikard 770-241-0772,
Hardy Realty & Development Company
Bought with:
Shonna N Bailey, 276709
Shonna Bailey Real Estate Consulting
Source: GAMLS,MLS#: 10300929
Facts & features
Interior
Bedrooms & bathrooms
- Bedrooms: 4
- Bathrooms: 4
- Full bathrooms: 3
- 1/2 bathrooms: 1
- Main level bathrooms: 2
- Main level bedrooms: 3
Heating
- Central
Cooling
- Central Air
Appliances
- Included: Dishwasher, Oven/Range (Combo)
- Laundry: Mud Room
Features
- Double Vanity, High Ceilings, Master On Main Level, Soaking Tub
- Flooring: Hardwood
- Basement: Crawl Space
- Number of fireplaces: 1
Interior area
- Total structure area: 3,050
- Total interior livable area: 3,050 sqft
- Finished area above ground: 3,050
- Finished area below ground: 0
Property
Parking
- Parking features: Attached, Detached, Garage
- Has attached garage: Yes
Features
- Levels: Two
- Stories: 2
Lot
- Size: 0.44 Acres
- Features: Level, Private
Details
- Parcel number: I10 164
Construction
Type & style
- Home type: SingleFamily
- Architectural style: Craftsman
- Property subtype: Single Family Residence
Materials
- Brick
- Roof: Composition
Condition
- Resale
- New construction: No
- Year built: 2015
Utilities & green energy
- Sewer: Public Sewer
- Water: Public
- Utilities for property: Cable Available, Electricity Available, Sewer Connected, Underground Utilities
Community & neighborhood
Community
- Community features: Street Lights
Location
- Region: Rome
- Subdivision: The Fairways
Other
Other facts
- Listing agreement: Exclusive Right To Sell
Price history
| Date | Event | Price |
|---|---|---|
| 6/26/2024 | Sold | $620,000$203/sqft |
Source: | ||
| 5/20/2024 | Pending sale | $620,000$203/sqft |
Source: | ||
| 5/17/2024 | Listed for sale | $620,000+55.4%$203/sqft |
Source: | ||
| 7/14/2017 | Sold | $399,000+11.8%$131/sqft |
Source: Public Record Report a problem | ||
| 4/27/2015 | Sold | $357,000+1328%$117/sqft |
Source: Public Record Report a problem | ||
Public tax history
| Year | Property taxes | Tax assessment |
|---|---|---|
| 2024 | $8,827 +3.1% | $249,240 +2.2% |
| 2023 | $8,562 +5.7% | $243,829 +14.4% |
| 2022 | $8,100 +23.1% | $213,223 +20.3% |
Find assessor info on the county website
Neighborhood: 30165
Nearby schools
GreatSchools rating
- 6/10West Central Elementary SchoolGrades: PK-6Distance: 4.8 mi
- 5/10Rome Middle SchoolGrades: 7-8Distance: 4.9 mi
- 6/10Rome High SchoolGrades: 9-12Distance: 4.8 mi
Schools provided by the listing agent
- Elementary: West Central
- Middle: Rome
- High: Rome
Source: GAMLS. This data may not be complete. We recommend contacting the local school district to confirm school assignments for this home.
Get pre-qualified for a loan
At Zillow Home Loans, we can pre-qualify you in as little as 5 minutes with no impact to your credit score.An equal housing lender. NMLS #10287.

