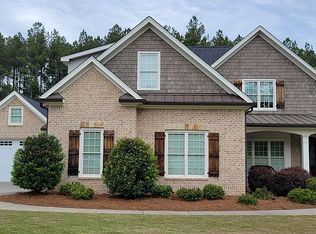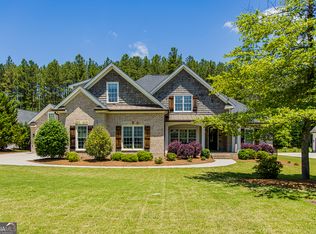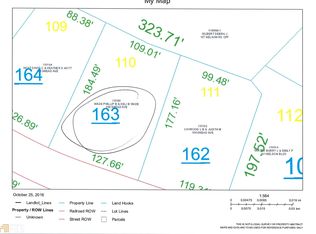Beautiful open floor plan in the golf community of The Fairways. Built in 2015, this house truly shows like a brand new home! Custom kitchen cabinets, stainless appliances, open great room with vaulted ceiling, exposed beams, and fireplace create a living area that is impress, yet comfortable and inviting. Big bonus room and sitting room upstairs. If you enjoy outdoor living, you will love the backyard. This house has a covered porch/eating area which steps down to a brick patio and overlooks a great, private backyard which has plenty of space for a large play set! The Fairways does not have a home association but you can have a pool membership for a small fee.
This property is off market, which means it's not currently listed for sale or rent on Zillow. This may be different from what's available on other websites or public sources.


