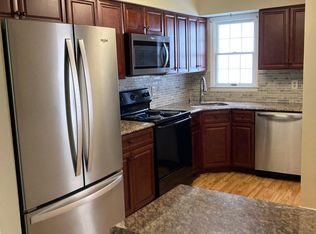Completely updated & ready for quick occupancy! Kitchen w/ custom built in table, upgraded granite & cabinetry, new stainless appliances, remodeled master bath, updated 2nd bath, new windows, slider. Move right in! 2nd flr ESSEX II end unit w/ vaulted ceilings, freshly painted interior, HWD flrs. 2012 Kitchen w/ tumbled marble backsplash, upgraded granite, 2015 SS dishwasher & refrigerator, 2014 SS range, microwave, vaulted ceiling, recessed lighting, built in granite top breakfast bar, updated cabinetry. 2010 triple pane windows, 2012 triple pane slider. 2012 updated main bath. 2002, 2018 remodeled master bath w/ jetted glass encl. tub and Italian tile. 2015 stackable washer/dryer. 2004 HVAC. 2016 roof. Large basement storage. Garage closest to building. Private quiet location. Close to NYC train, bus.
This property is off market, which means it's not currently listed for sale or rent on Zillow. This may be different from what's available on other websites or public sources.
