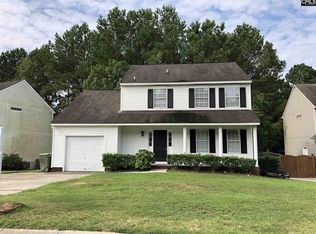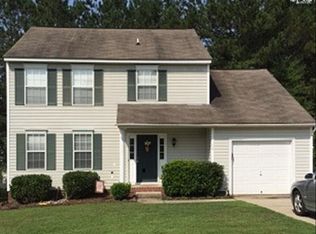Immaculate and move-in ready very large home with true 4 br. on Cul-de-Sac. Great Community. Less than 1 mile away from the YMCA. Spacious Family Room. Award winning schools. The large private and wooded backyard offers a patio that is perfect ready for a fire pit. New HVAC in 2012 (still in warranty). New wood floor 2010 (was $7,100). Freshly painted upstairs. MBR with private bath, his and her sinks, walk-in closet, a second closet, Garden tub and separate large easy access shower. One of the bedrooms has two large closets. Pantry in kitchen. Bond with Terminix is paid until April 2017. Energy: Goodcents Rate 01. Extra wide driveway. Microwave, Refrigerator and Washing machine are free with purchase. No warranty. This one won't last lo
This property is off market, which means it's not currently listed for sale or rent on Zillow. This may be different from what's available on other websites or public sources.

