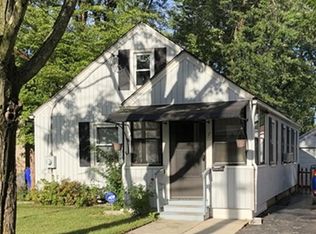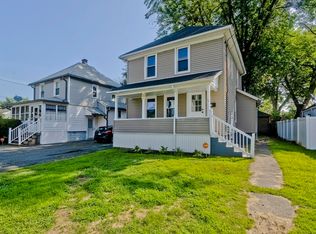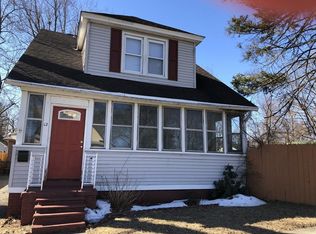Come see this updated cape with extra space on the 2nd floor for a possible expansion. This property offers five rooms two bedrooms a den and mostly finished basement. Ample kitchen with space for a dining-room table, this kitchen has been completely remodeled with an abundance of new cabinets, new flooring, new recess lightning, and new stainless steel appliances. fully gutted and replaced bathroom with new tub, ceramic tiled floor, and a new vanity. easy to show make your appointment today.
This property is off market, which means it's not currently listed for sale or rent on Zillow. This may be different from what's available on other websites or public sources.


