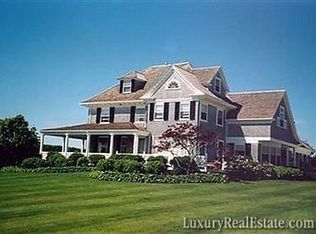Sold for $10,000,000
$10,000,000
108 Shore Rd, Chatham, MA 02633
7beds
6,276sqft
Single Family Residence
Built in 1920
1.66 Acres Lot
$-- Zestimate®
$1,593/sqft
$5,403 Estimated rent
Home value
Not available
Estimated sales range
Not available
$5,403/mo
Zestimate® history
Loading...
Owner options
Explore your selling options
What's special
Located along Chatham’s transcendent shoreline, this elegant coastal estate includes a Main House, a Guest House with a 3 car garage, and a waterfront Boat House/Cabana. Surrounded by beautiful hardscape, the Colonial style Main Residence has been rebuilt with a modern, open floor plan designed for entertaining. Spectacular views of Chatham Harbor and the Atlantic abound. The Main House features 4 bedrooms, 4.5 baths, a formal dining room, living room with fireplace, sunroom, gourmet kitchen, private study, and home theater. The newly constructed Guest House offers a spacious great room with full kitchen, 3 bedrooms (each with en-suite bathrooms), and a balcony. Stroll down to the unique Boat House and enjoy a cocktail at sunset. Stone steps lead directly from the Boat House to the water. Fine dining, shopping, and entertainment in Chatham Village are just a short walk from this magnificent, luxury property.
Zillow last checked: 8 hours ago
Listing updated: January 09, 2026 at 09:25am
Listed by:
Frank Denauw 508-999-6551,
Frank G. Denauw, Esq. 508-999-6551,
Frank Denauw 508-999-6551
Bought with:
The Bohman Hartung Group
Gibson Sotheby's International Realty
Source: MLS PIN,MLS#: 73388081
Facts & features
Interior
Bedrooms & bathrooms
- Bedrooms: 7
- Bathrooms: 9
- Full bathrooms: 7
- 1/2 bathrooms: 2
Primary bedroom
- Features: Bathroom - Double Vanity/Sink, Walk-In Closet(s), Closet/Cabinets - Custom Built, Balcony - Exterior
- Level: Second
Bedroom 2
- Features: Bathroom - Full, Closet
- Level: Second
Bedroom 3
- Features: Bathroom - Full, Balcony - Exterior, Wet Bar
- Level: Second
Bedroom 4
- Features: Balcony - Exterior
- Level: Second
Bedroom 5
- Features: Bathroom - Full, Closet
Dining room
- Features: Coffered Ceiling(s), French Doors, Wet Bar
- Level: First
Kitchen
- Features: Skylight, Flooring - Stone/Ceramic Tile, Dining Area, Balcony / Deck, Pantry, Kitchen Island, Breakfast Bar / Nook
- Level: First
Living room
- Features: Coffered Ceiling(s), French Doors
- Level: First
Heating
- Central
Cooling
- Central Air
Appliances
- Laundry: Main Level, Electric Dryer Hookup, Washer Hookup, Sink, First Floor
Features
- Closet, Wet bar, High Speed Internet Hookup, Bathroom - Full, Entrance Foyer, Sun Room, Media Room, Study, Bedroom, Wet Bar, Internet Available - Broadband, Elevator
- Flooring: Wood, Tile, Concrete, Laminate
- Doors: French Doors
- Windows: Picture
- Basement: Full,Partially Finished
- Number of fireplaces: 1
- Fireplace features: Living Room
Interior area
- Total structure area: 6,276
- Total interior livable area: 6,276 sqft
- Finished area above ground: 5,471
- Finished area below ground: 805
Property
Parking
- Total spaces: 6
- Parking features: Detached, Garage Door Opener, Heated Garage, Off Street, Stone/Gravel
- Garage spaces: 3
- Uncovered spaces: 3
Accessibility
- Accessibility features: Accessible Entrance
Features
- Patio & porch: Patio
- Exterior features: Patio, Balcony, Cabana, Garden, Guest House
- Has view: Yes
- View description: Scenic View(s), Water, Harbor, Ocean
- Has water view: Yes
- Water view: Harbor,Ocean,Water
- Waterfront features: Ocean, 3/10 to 1/2 Mile To Beach
Lot
- Size: 1.66 Acres
- Features: Sloped
Details
- Additional structures: Cabana, Guest House
- Parcel number: 2263815
- Zoning: 1010
Construction
Type & style
- Home type: SingleFamily
- Architectural style: Colonial,Other (See Remarks)
- Property subtype: Single Family Residence
Materials
- Foundation: Concrete Perimeter
- Roof: Wood
Condition
- Year built: 1920
Utilities & green energy
- Sewer: Private Sewer
- Water: Public
- Utilities for property: for Gas Range, for Gas Oven, for Electric Dryer, Washer Hookup
Community & neighborhood
Security
- Security features: Security System
Community
- Community features: Golf, Conservation Area
Location
- Region: Chatham
Price history
| Date | Event | Price |
|---|---|---|
| 9/24/2025 | Sold | $10,000,000-16%$1,593/sqft |
Source: MLS PIN #73388081 Report a problem | ||
| 6/9/2025 | Listed for sale | $11,900,000+20.2%$1,896/sqft |
Source: MLS PIN #73388081 Report a problem | ||
| 10/1/2019 | Listing removed | $9,900,000$1,577/sqft |
Source: LandVest, Inc. #MA2196 Report a problem | ||
| 10/25/2018 | Listed for sale | $9,900,000+201.3%$1,577/sqft |
Source: LandVest, Inc. #MA2196 Report a problem | ||
| 9/14/2012 | Sold | $3,285,500-17.8%$524/sqft |
Source: | ||
Public tax history
| Year | Property taxes | Tax assessment |
|---|---|---|
| 2025 | $28,998 +0.6% | $8,356,900 +3.5% |
| 2024 | $28,834 +8.2% | $8,076,700 +17.6% |
| 2023 | $26,651 +6.7% | $6,868,900 +27.1% |
Find assessor info on the county website
Neighborhood: 02633
Nearby schools
GreatSchools rating
- 8/10Chatham Elementary SchoolGrades: K-4Distance: 0.8 mi
- 7/10Monomoy Regional Middle SchoolGrades: 5-7Distance: 1.3 mi
- 4/10Monomoy Regional High SchoolGrades: 8-12Distance: 6.2 mi
