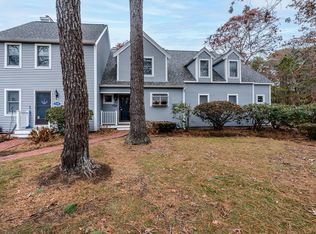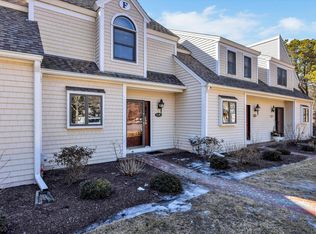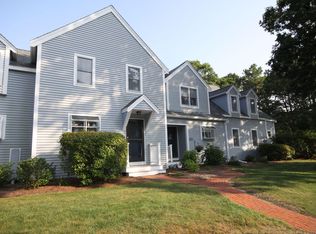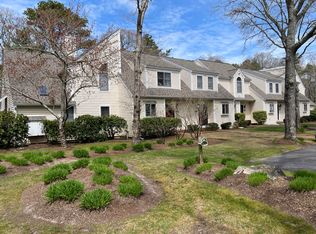Sold for $422,000
$422,000
108 Shellback Way #Q, Mashpee, MA 02649
2beds
1,480sqft
Townhouse
Built in 1985
-- sqft lot
$424,800 Zestimate®
$285/sqft
$2,778 Estimated rent
Home value
$424,800
$382,000 - $472,000
$2,778/mo
Zestimate® history
Loading...
Owner options
Explore your selling options
What's special
Charming Townhome in Desirable Deer Crossing! Nestled in a serene setting surrounded by conservation this 2 bedroom, 1.5 bath condo offers peaceful living with unbeatable convenience. Enjoy outdoor living on the spacious deck or explore scenic walking trails leading to the Quashnet River. Inside, the open floor plan features a spacious living room with a cozy wood-burning fireplace, a kitchen equipped with stainless steel appliances and a breakfast bar. Primary bedroom with direct access to the full bath. This sought after community offers residents to enjoy access to a clubhouse, association pool, and tennis courts, all within just minutes to Mashpee Commons and local beaches. All parties to verify the information contained herein.
Zillow last checked: 8 hours ago
Listing updated: November 13, 2025 at 01:04pm
Listed by:
Joy Cifuni 508-566-1638,
Keller Williams Realty
Bought with:
Member Non
cci.unknownoffice
Source: CCIMLS,MLS#: 22502270
Facts & features
Interior
Bedrooms & bathrooms
- Bedrooms: 2
- Bathrooms: 2
- Full bathrooms: 1
- 1/2 bathrooms: 1
- Main level bathrooms: 1
Primary bedroom
- Description: Flooring: Carpet
- Features: Closet, Ceiling Fan(s)
- Level: Second
- Area: 280
- Dimensions: 20 x 14
Bedroom 2
- Description: Flooring: Carpet
- Features: Bedroom 2, Ceiling Fan(s), Closet, Recessed Lighting
- Level: Second
- Area: 255
- Dimensions: 17 x 15
Primary bathroom
- Features: Shared Full Bath
Kitchen
- Description: Countertop(s): Granite,Flooring: Laminate,Stove(s): Electric
- Features: Kitchen, Breakfast Bar
- Level: First
- Area: 121
- Dimensions: 11 x 11
Living room
- Description: Fireplace(s): Wood Burning,Flooring: Vinyl,Door(s): Sliding
- Features: Living Room
- Level: First
- Area: 280
- Dimensions: 20 x 14
Heating
- Has Heating (Unspecified Type)
Cooling
- None
Appliances
- Included: Dishwasher, Refrigerator, Electric Range, Microwave, Electric Water Heater
- Laundry: In Basement
Features
- Recessed Lighting
- Flooring: Vinyl, Carpet, Laminate
- Doors: Sliding Doors
- Basement: Full,Interior Entry
- Number of fireplaces: 1
- Fireplace features: Wood Burning
- Common walls with other units/homes: 2+ Common Walls
Interior area
- Total structure area: 1,480
- Total interior livable area: 1,480 sqft
Property
Parking
- Total spaces: 2
- Parking features: Guest
Features
- Stories: 2
- Entry location: Street Level
- Patio & porch: Deck
- Fencing: None
Lot
- Features: Conservation Area, School, Medical Facility, Major Highway, House of Worship, Near Golf Course, Shopping, Cleared, Level, South of Route 28
Details
- Parcel number: 8169108Q
- Zoning: R4
- Special conditions: None
Construction
Type & style
- Home type: Townhouse
- Property subtype: Townhouse
- Attached to another structure: Yes
Materials
- Foundation: Concrete Perimeter
- Roof: Asphalt, Pitched
Condition
- Updated/Remodeled, Approximate
- New construction: No
- Year built: 1985
Utilities & green energy
- Sewer: Private Sewer
Community & neighborhood
Location
- Region: Mashpee
HOA & financial
HOA
- Has HOA: Yes
- HOA fee: $566 monthly
- Amenities included: Clubhouse, Snow Removal, Trash, Road Maintenance, Pool, Landscaping, Common Area
- Services included: Professional Property Management
Other
Other facts
- Listing terms: FHA
- Ownership: Condo
- Road surface type: Paved
Price history
| Date | Event | Price |
|---|---|---|
| 11/13/2025 | Sold | $422,000+2%$285/sqft |
Source: | ||
| 10/14/2025 | Pending sale | $413,900$280/sqft |
Source: | ||
| 9/15/2025 | Price change | $413,9000%$280/sqft |
Source: | ||
| 8/19/2025 | Listed for sale | $414,000$280/sqft |
Source: | ||
| 8/12/2025 | Pending sale | $414,000$280/sqft |
Source: | ||
Public tax history
Tax history is unavailable.
Neighborhood: 02649
Nearby schools
GreatSchools rating
- NAKenneth Coombs SchoolGrades: PK-2Distance: 0.6 mi
- 5/10Mashpee High SchoolGrades: 7-12Distance: 0.7 mi
Schools provided by the listing agent
- District: Mashpee
Source: CCIMLS. This data may not be complete. We recommend contacting the local school district to confirm school assignments for this home.
Get a cash offer in 3 minutes
Find out how much your home could sell for in as little as 3 minutes with a no-obligation cash offer.
Estimated market value
$424,800



