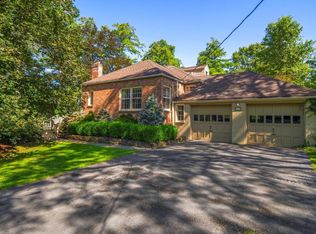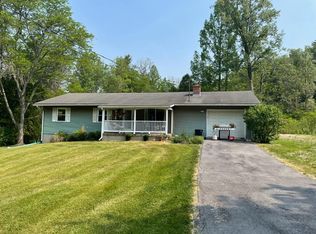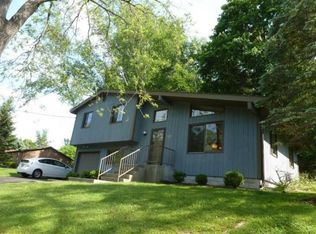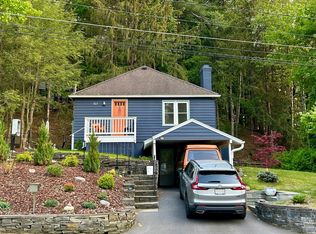On the edge of Cornell's campus, close to shopping and elementary school. Solid 3 bedroom, detached two car garage. Hardwood floors throughout. Large living room, dining room, and nice sized bedrooms. House needs some TLC but well worth the investment.
This property is off market, which means it's not currently listed for sale or rent on Zillow. This may be different from what's available on other websites or public sources.



