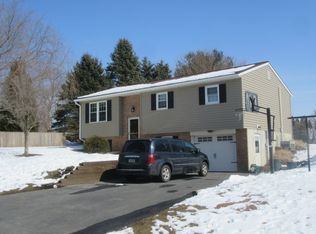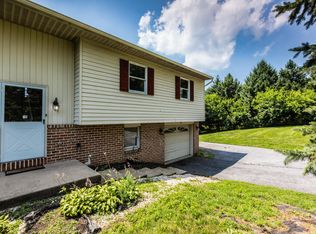Sold for $340,000 on 09/13/24
$340,000
108 Sharona Dr, Lititz, PA 17543
3beds
1,508sqft
Single Family Residence
Built in 1984
0.4 Acres Lot
$366,000 Zestimate®
$225/sqft
$2,005 Estimated rent
Home value
$366,000
$340,000 - $392,000
$2,005/mo
Zestimate® history
Loading...
Owner options
Explore your selling options
What's special
Welcome home to 108 Sharona, nestled in a quiet side road but still providing easy access to Lititz, Ephrata, and Lancaster. This open and spacious 3 bedroom home features over 1,500 sq ft. of living space, central A/C, and is located in the highly desirable Warwick School District. You will love spending the summer months relaxing in the sunroom or spending time on the large deck or backyard. In the winter, the wood stove will provide a cozy setting in the finished lower level and significantly reduced heating costs. Located near the Elizabeth Twp Community Park, Middle Creek Wildlife Area, and the Hammer Creek hiking and biking trails- you will never run out of local spots to explore!
Zillow last checked: 8 hours ago
Listing updated: September 19, 2024 at 03:19pm
Listed by:
Jesse Weaver 717-808-8025,
Keller Williams Elite,
Listing Team: The Zimmerman Team
Bought with:
Ms. Siti Bahaman, RS349250
Realty ONE Group Unlimited
Source: Bright MLS,MLS#: PALA2055318
Facts & features
Interior
Bedrooms & bathrooms
- Bedrooms: 3
- Bathrooms: 1
- Full bathrooms: 1
- Main level bathrooms: 1
- Main level bedrooms: 3
Basement
- Area: 480
Heating
- Baseboard, Wood Stove, Electric, Wood
Cooling
- Central Air, Electric
Appliances
- Included: Electric Water Heater
Features
- Basement: Full
- Has fireplace: No
Interior area
- Total structure area: 1,508
- Total interior livable area: 1,508 sqft
- Finished area above ground: 1,028
- Finished area below ground: 480
Property
Parking
- Total spaces: 5
- Parking features: Garage Faces Front, Attached, Driveway
- Attached garage spaces: 1
- Uncovered spaces: 4
Accessibility
- Accessibility features: None
Features
- Levels: Bi-Level,Multi/Split,Two
- Stories: 2
- Pool features: None
Lot
- Size: 0.40 Acres
- Features: Cul-De-Sac
Details
- Additional structures: Above Grade, Below Grade
- Parcel number: 2403477700000
- Zoning: RESIDENTIAL
- Special conditions: Standard
Construction
Type & style
- Home type: SingleFamily
- Architectural style: Contemporary
- Property subtype: Single Family Residence
Materials
- Frame, Vinyl Siding
- Foundation: Permanent
- Roof: Architectural Shingle
Condition
- Excellent,Very Good,Good,Average
- New construction: No
- Year built: 1984
Utilities & green energy
- Sewer: On Site Septic
- Water: Well
Community & neighborhood
Location
- Region: Lititz
- Subdivision: Brickerville
- Municipality: ELIZABETH TWP
Other
Other facts
- Listing agreement: Exclusive Right To Sell
- Listing terms: Cash,Conventional,FHA,VA Loan,Negotiable
- Ownership: Fee Simple
Price history
| Date | Event | Price |
|---|---|---|
| 9/13/2024 | Sold | $340,000+3.1%$225/sqft |
Source: | ||
| 8/24/2024 | Pending sale | $329,900$219/sqft |
Source: | ||
| 8/15/2024 | Listed for sale | $329,900+163.9%$219/sqft |
Source: | ||
| 10/14/2015 | Sold | $125,000-31.5%$83/sqft |
Source: Agent Provided | ||
| 6/26/2008 | Sold | $182,500-3.9%$121/sqft |
Source: Public Record | ||
Public tax history
| Year | Property taxes | Tax assessment |
|---|---|---|
| 2025 | $3,313 +0.6% | $165,700 |
| 2024 | $3,293 +0.5% | $165,700 |
| 2023 | $3,278 | $165,700 |
Find assessor info on the county website
Neighborhood: Brickerville
Nearby schools
GreatSchools rating
- 6/10John Beck El SchoolGrades: K-6Distance: 2.5 mi
- 7/10Warwick Middle SchoolGrades: 7-9Distance: 4.7 mi
- 9/10Warwick Senior High SchoolGrades: 9-12Distance: 4.8 mi
Schools provided by the listing agent
- District: Warwick
Source: Bright MLS. This data may not be complete. We recommend contacting the local school district to confirm school assignments for this home.

Get pre-qualified for a loan
At Zillow Home Loans, we can pre-qualify you in as little as 5 minutes with no impact to your credit score.An equal housing lender. NMLS #10287.

