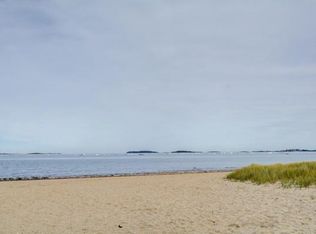Sold for $760,000
$760,000
108 Sharon Rd, Quincy, MA 02171
3beds
1,549sqft
Single Family Residence
Built in 1926
4,049 Square Feet Lot
$782,800 Zestimate®
$491/sqft
$3,643 Estimated rent
Home value
$782,800
$736,000 - $838,000
$3,643/mo
Zestimate® history
Loading...
Owner options
Explore your selling options
What's special
Your seaside oasis awaits! This charming three-bedroom, two-bathroom Cape Cod-style home, one block from Wollaston Beach, is flooded with natural light. The open floor plan seamlessly connects living, dining and kitchen areas, excellent for entertaining. Updated throughout with a granite / stainless kitchen with breakfast bar and glass pantry, beautifully tiled baths and glowing hardwood floors. A versatile bonus room on the first floor is perfect for workouts, mudroom, or office. Upstairs, you'll find three spacious bedrooms, ample closets, and a second full bath. The pull-down attic offers expansion possibilities. Breathe in the fresh ocean air during your morning coffee on the deck overlooking a peaceful, fenced backyard. With parking for four or more cars, easy access to the North Quincy "T" and area highways, and a multitude of shops and restaurants, what are you waiting for?
Zillow last checked: 8 hours ago
Listing updated: July 02, 2024 at 06:31am
Listed by:
Dara Singleton 917-334-4200,
Better Homes and Gardens Real Estate - The Shanahan Group 781-729-9030
Bought with:
Danny Zheng
Keller Williams Realty
Source: MLS PIN,MLS#: 73238403
Facts & features
Interior
Bedrooms & bathrooms
- Bedrooms: 3
- Bathrooms: 2
- Full bathrooms: 2
Primary bedroom
- Features: Closet, Flooring - Hardwood, Lighting - Overhead
- Level: Second
Bedroom 2
- Features: Ceiling Fan(s), Closet, Flooring - Hardwood
- Level: Second
Bedroom 3
- Features: Ceiling Fan(s), Closet, Flooring - Hardwood
- Level: Second
Bathroom 1
- Features: Bathroom - Full, Bathroom - Tiled With Tub & Shower
- Level: First
Bathroom 2
- Features: Bathroom - Full, Bathroom - Tiled With Shower Stall
- Level: Second
Dining room
- Features: Flooring - Hardwood, Open Floorplan, Lighting - Overhead
- Level: First
Kitchen
- Features: Flooring - Hardwood, Pantry, Countertops - Stone/Granite/Solid, Breakfast Bar / Nook, Cabinets - Upgraded, Deck - Exterior, Exterior Access, Open Floorplan, Recessed Lighting, Stainless Steel Appliances, Gas Stove, Lighting - Pendant
- Level: First
Living room
- Features: Flooring - Hardwood, Window(s) - Bay/Bow/Box, Open Floorplan, Recessed Lighting
- Level: First
Heating
- Forced Air, Electric Baseboard, Natural Gas
Cooling
- None
Appliances
- Included: Gas Water Heater, Water Heater, Range, Dishwasher, Microwave, Refrigerator, Washer, Dryer
- Laundry: In Basement
Features
- Ceiling Fan(s), Cedar Closet(s), Sun Room
- Flooring: Tile, Hardwood, Flooring - Hardwood
- Basement: Full,Walk-Out Access,Interior Entry,Sump Pump,Concrete
- Number of fireplaces: 1
- Fireplace features: Living Room
Interior area
- Total structure area: 1,549
- Total interior livable area: 1,549 sqft
Property
Parking
- Total spaces: 4
- Parking features: Paved
- Uncovered spaces: 4
Features
- Patio & porch: Deck - Wood
- Exterior features: Deck - Wood, Rain Gutters, Fenced Yard
- Fencing: Fenced/Enclosed,Fenced
- Waterfront features: Ocean, 0 to 1/10 Mile To Beach, Beach Ownership(Public)
Lot
- Size: 4,049 sqft
- Features: Level
Details
- Parcel number: 190875
- Zoning: Res A
Construction
Type & style
- Home type: SingleFamily
- Architectural style: Cape
- Property subtype: Single Family Residence
Materials
- Frame
- Foundation: Block
- Roof: Shingle
Condition
- Year built: 1926
Utilities & green energy
- Electric: Circuit Breakers
- Sewer: Public Sewer
- Water: Public
Green energy
- Energy efficient items: Thermostat
Community & neighborhood
Community
- Community features: Public Transportation, Shopping, Walk/Jog Trails, Bike Path, Conservation Area, Highway Access, Marina, Public School, T-Station
Location
- Region: Quincy
Price history
| Date | Event | Price |
|---|---|---|
| 7/1/2024 | Sold | $760,000+1.3%$491/sqft |
Source: MLS PIN #73238403 Report a problem | ||
| 5/21/2024 | Contingent | $750,000$484/sqft |
Source: MLS PIN #73238403 Report a problem | ||
| 5/15/2024 | Listed for sale | $750,000+77.7%$484/sqft |
Source: MLS PIN #73238403 Report a problem | ||
| 1/25/2023 | Listing removed | -- |
Source: Zillow Rentals Report a problem | ||
| 12/27/2022 | Price change | $3,600-2.7%$2/sqft |
Source: Zillow Rentals Report a problem | ||
Public tax history
| Year | Property taxes | Tax assessment |
|---|---|---|
| 2025 | $7,511 +8.8% | $651,400 +6.4% |
| 2024 | $6,901 +10% | $612,300 +8.7% |
| 2023 | $6,272 +7.2% | $563,500 +15.4% |
Find assessor info on the county website
Neighborhood: North Quincy
Nearby schools
GreatSchools rating
- 5/10Francis W Parker Elementary SchoolGrades: K-5Distance: 0.3 mi
- 7/10Atlantic Middle SchoolGrades: 6-8Distance: 0.3 mi
- 8/10North Quincy High SchoolGrades: 9-12Distance: 0.5 mi
Schools provided by the listing agent
- Elementary: Parker
- Middle: Atlantic
- High: Nqhs
Source: MLS PIN. This data may not be complete. We recommend contacting the local school district to confirm school assignments for this home.
Get a cash offer in 3 minutes
Find out how much your home could sell for in as little as 3 minutes with a no-obligation cash offer.
Estimated market value$782,800
Get a cash offer in 3 minutes
Find out how much your home could sell for in as little as 3 minutes with a no-obligation cash offer.
Estimated market value
$782,800
