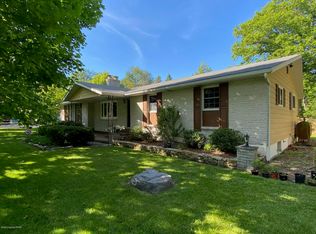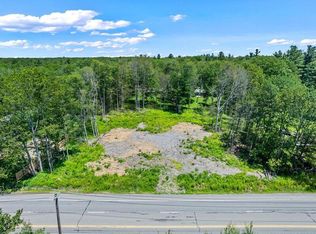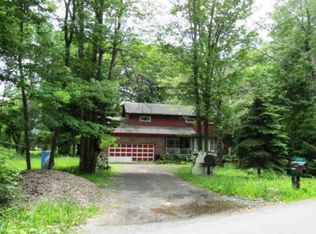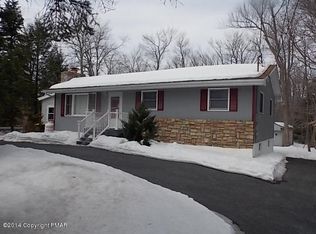Sold for $175,000 on 08/22/25
$175,000
108 Sharbaugh Rd, Tobyhanna, PA 18466
3beds
1,271sqft
Single Family Residence
Built in 1957
0.45 Acres Lot
$-- Zestimate®
$138/sqft
$2,035 Estimated rent
Home value
Not available
Estimated sales range
Not available
$2,035/mo
Zestimate® history
Loading...
Owner options
Explore your selling options
What's special
CALLING ALL INVESTORS! Located in the heart of the Pocono Mountains and no HOA! Bring your paint brush and tool kit! This oversized rance features hard wood flooring, large kitchn and living room, full basement, cedar closets and wood burning fireplace. All situated on almost a half acre of land. Minutes from shopping, restaurants, casinos, bus routes, schools and major highways! This home is just waiting for someone to see the true potential!
Zillow last checked: 8 hours ago
Listing updated: August 30, 2025 at 03:41pm
Listed by:
Marion R. Gaeta 570-436-3721,
The Real Estate Group, LLC
Bought with:
Mercedes Ortega-Bonser, RS321986
Smart Way America Realty
Source: PMAR,MLS#: PM-131484
Facts & features
Interior
Bedrooms & bathrooms
- Bedrooms: 3
- Bathrooms: 1
- Full bathrooms: 1
Primary bedroom
- Description: hardwood flooring
- Level: Main
- Area: 130
- Dimensions: 13 x 10
Bedroom 2
- Description: hardwood flooring
- Level: Main
- Area: 100
- Dimensions: 10 x 10
Bedroom 3
- Description: hardwood flooring
- Level: Main
- Area: 80
- Dimensions: 10 x 8
Primary bathroom
- Level: Main
- Area: 80
- Dimensions: 10 x 8
Basement
- Description: can be finiished for more living space
- Level: Basement
- Area: 1225
- Dimensions: 35 x 35
Kitchen
- Description: large eat in
- Level: Main
- Area: 169
- Dimensions: 13 x 13
Living room
- Description: wood fireplace, hardwood floors
- Level: Main
- Area: 330
- Dimensions: 22 x 15
Features
- Eat-in Kitchen
- Basement: Block,Concrete
- Number of fireplaces: 1
- Fireplace features: Living Room
Interior area
- Total structure area: 2,542
- Total interior livable area: 1,271 sqft
- Finished area above ground: 1,271
- Finished area below ground: 0
Property
Parking
- Total spaces: 7
- Parking features: Garage, Open
- Garage spaces: 2
- Uncovered spaces: 5
Features
- Stories: 1
Lot
- Size: 0.45 Acres
Details
- Parcel number: 03635601288189
- Zoning description: Residential
- Special conditions: Standard
Construction
Type & style
- Home type: SingleFamily
- Architectural style: Ranch
- Property subtype: Single Family Residence
Condition
- Year built: 1957
Utilities & green energy
- Sewer: On Site Septic
- Water: Well
Community & neighborhood
Location
- Region: Tobyhanna
- Subdivision: None
Other
Other facts
- Listing terms: Cash,Conventional,1031 Exchange
Price history
| Date | Event | Price |
|---|---|---|
| 8/22/2025 | Sold | $175,000-7.8%$138/sqft |
Source: PMAR #PM-131484 Report a problem | ||
| 6/12/2025 | Pending sale | $189,900$149/sqft |
Source: PMAR #PM-131484 Report a problem | ||
| 5/27/2025 | Price change | $189,900-17.1%$149/sqft |
Source: PMAR #PM-131484 Report a problem | ||
| 4/22/2025 | Listed for sale | $229,000$180/sqft |
Source: PMAR #PM-131484 Report a problem | ||
Public tax history
| Year | Property taxes | Tax assessment |
|---|---|---|
| 2025 | $3,126 +8.2% | $97,070 |
| 2024 | $2,890 +7.6% | $97,070 |
| 2023 | $2,687 +2.1% | $97,070 |
Find assessor info on the county website
Neighborhood: 18466
Nearby schools
GreatSchools rating
- NAClear Run El CenterGrades: K-2Distance: 0.3 mi
- 4/10Pocono Mountain West Junior High SchoolGrades: 7-8Distance: 3.9 mi
- 7/10Pocono Mountain West High SchoolGrades: 9-12Distance: 3.8 mi

Get pre-qualified for a loan
At Zillow Home Loans, we can pre-qualify you in as little as 5 minutes with no impact to your credit score.An equal housing lender. NMLS #10287.



