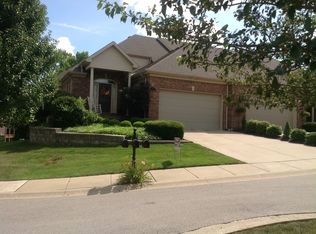Sold for $495,000
$495,000
108 Shadowcreek Path, Georgetown, KY 40324
3beds
3,580sqft
Townhouse
Built in 2016
5,209.78 Square Feet Lot
$503,600 Zestimate®
$138/sqft
$2,640 Estimated rent
Home value
$503,600
$443,000 - $574,000
$2,640/mo
Zestimate® history
Loading...
Owner options
Explore your selling options
What's special
Welcome to 108 Shadowcreek Path, a meticulously crafted all-brick townhome built by the renowned Haddix Homes. This spacious 3-bedroom, 3.5-bathroom residence offers a perfect blend of style, comfort, & convenience in a serene location with scenic views of the Cherry Blossom Golf Course. As you step into the inviting foyer, you'll be greeted by an open dining and breakfast area, ideal for casual dining or entertaining guests. The adjacent kitchen is designed for both functionality & elegance, featuring high-end finishes, ample counter space, & a layout perfect for preparing your favorite meals. Upstairs, you'll find a cozy bedroom with a full bath, providing a peaceful retreat for family or guests. The versatile bonus room offers endless possibilities—whether as a home office, hobby space, or additional lounge area. The lower level of this home is a true standout, featuring a beautifully finished basement with walk-out access to a private outdoor space. Relax or entertain with panoramic views of the prestigious Cherry Blossom Golf Course, making every moment at home feel like a retreat. With its location, layout, & design, this townhome offers an unparalleled living experience.
Zillow last checked: 8 hours ago
Listing updated: August 28, 2025 at 10:23pm
Listed by:
Deni Hamilton,
Coldwell Banker McMahan
Bought with:
Kimberly Holtegel, 221226
ERA Select Real Estate
Source: Imagine MLS,MLS#: 25005859
Facts & features
Interior
Bedrooms & bathrooms
- Bedrooms: 3
- Bathrooms: 4
- Full bathrooms: 3
- 1/2 bathrooms: 1
Primary bedroom
- Level: First
Bedroom 1
- Level: Second
Bedroom 2
- Level: Second
Bathroom 1
- Description: Full Bath
- Level: Second
Bathroom 2
- Description: Full Bath
- Level: First
Bathroom 3
- Description: Full Bath
- Level: Second
Bathroom 4
- Description: Half Bath
- Level: First
Family room
- Level: Lower
Family room
- Level: Lower
Foyer
- Level: First
Foyer
- Level: First
Living room
- Level: First
Living room
- Level: First
Utility room
- Level: First
Heating
- Forced Air, Heat Pump, Zoned
Cooling
- Heat Pump
Appliances
- Included: Dryer, Dishwasher, Microwave, Refrigerator, Washer, Range
- Laundry: Electric Dryer Hookup, Main Level, Washer Hookup
Features
- Breakfast Bar, Entrance Foyer, Master Downstairs, Walk-In Closet(s), Ceiling Fan(s)
- Flooring: Carpet, Laminate
- Doors: Storm Door(s)
- Windows: Blinds, Screens
- Basement: Finished,Full,Interior Entry,Walk-Out Access
- Has fireplace: Yes
- Fireplace features: Factory Built, Gas Log, Living Room, Propane, Ventless
Interior area
- Total structure area: 3,580
- Total interior livable area: 3,580 sqft
- Finished area above ground: 2,361
- Finished area below ground: 1,219
Property
Parking
- Parking features: Attached Garage, Driveway, Garage Door Opener, Off Street, Other
- Has garage: Yes
- Has uncovered spaces: Yes
Features
- Levels: One and One Half
- Patio & porch: Deck, Patio, Porch
- Fencing: None
- Has view: Yes
- View description: Neighborhood
Lot
- Size: 5,209 sqft
Details
- Parcel number: 18920088.000
Construction
Type & style
- Home type: Townhouse
- Architectural style: Craftsman
- Property subtype: Townhouse
- Attached to another structure: Yes
Materials
- Brick Veneer, Stone, Vinyl Siding
- Foundation: Concrete Perimeter
- Roof: Composition,Dimensional Style
Condition
- New construction: No
- Year built: 2016
Utilities & green energy
- Sewer: Public Sewer
- Water: Public
- Utilities for property: Electricity Connected, Sewer Connected, Water Connected, Propane Connected
Community & neighborhood
Community
- Community features: Park
Location
- Region: Georgetown
- Subdivision: Cherry Blossom Village
HOA & financial
HOA
- HOA fee: $190 monthly
- Services included: Maintenance Grounds
Price history
| Date | Event | Price |
|---|---|---|
| 5/14/2025 | Sold | $495,000$138/sqft |
Source: | ||
| 3/30/2025 | Contingent | $495,000$138/sqft |
Source: | ||
| 3/26/2025 | Listed for sale | $495,000+63.4%$138/sqft |
Source: | ||
| 1/13/2015 | Sold | $303,000$85/sqft |
Source: Public Record Report a problem | ||
Public tax history
| Year | Property taxes | Tax assessment |
|---|---|---|
| 2023 | $2,546 +5.8% | $327,200 +3% |
| 2022 | $2,406 -1.1% | $317,800 |
| 2021 | $2,432 +702.6% | $317,800 +4.9% |
Find assessor info on the county website
Neighborhood: 40324
Nearby schools
GreatSchools rating
- 8/10Eastern Elementary SchoolGrades: K-5Distance: 2.4 mi
- 6/10Royal Spring Middle SchoolGrades: 6-8Distance: 1.9 mi
- 6/10Scott County High SchoolGrades: 9-12Distance: 2.4 mi
Schools provided by the listing agent
- Elementary: Eastern
- Middle: Royal Spring
- High: Scott Co
Source: Imagine MLS. This data may not be complete. We recommend contacting the local school district to confirm school assignments for this home.
Get pre-qualified for a loan
At Zillow Home Loans, we can pre-qualify you in as little as 5 minutes with no impact to your credit score.An equal housing lender. NMLS #10287.

