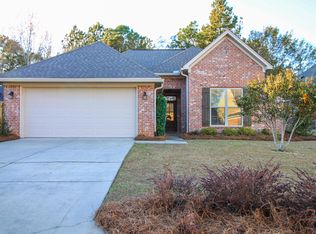Home Located in the Golf Community of Shadow Ridge Now for Sale!! 10 ft ceilings & an open concept floor plan w/ spacious kitchen overlooking living room w/ fireplace, dining & breakfast area provides a peaceful setting w/ wonderful golf course views & lots of natural light through the efficient double pane windows! Hardwood & tile floors are in wonderful condition - NO CARPET! Master suite will surely impress you in both size & configuration, yet ALL bedrooms are large w/ an abundance of storage. Access to covered patio from master bedroom or living room overlooks the breathtaking back yard connecting to the golf course! ALL SHOWINGS MUST HAVE 24 HOUR ADVANCED NOTICE CONFIRMED.
This property is off market, which means it's not currently listed for sale or rent on Zillow. This may be different from what's available on other websites or public sources.

